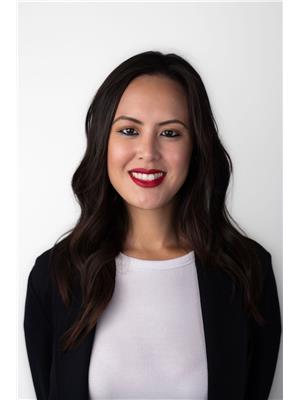#7220 7327 SOUTH TERWILLEGAR DR NW South Terwillegar, Edmonton, Alberta, CA
Address: #7220 7327 SOUTH TERWILLEGAR DR NW, Edmonton, Alberta
Summary Report Property
- MKT IDE4402656
- Building TypeApartment
- Property TypeSingle Family
- StatusBuy
- Added13 weeks ago
- Bedrooms2
- Bathrooms2
- Area914 sq. ft.
- DirectionNo Data
- Added On19 Aug 2024
Property Overview
Welcome to this delightful 2 bedroom, 2 bath condo nestled in the conveniently located complex of South Terwillegar Park Place. Step into an inviting open-concept living area that is bathed in natural light, creating a warm & welcoming ambience. The kitchen is a chef's dream, boasting modern appliances & ample cabinet space, perfect for all your culinary adventures. Retreat to the spacious primary bedroom, complete with an en-suite bathroom. The second bedroom is equally generous, offering versatility for guests or a home office. Enjoy the added benefit a large in-suite laundry room as well as an underground parking stall, ensuring both security & convenience. Located in the tranquil & picturesque South Terwillegar, this condo offers a perfect blend of comfort and style. With easy access to parks, walking trails & local amenities, this is a prime opportunity for those seeking a peaceful and convenient lifestyle. Make this beautiful condo your new home in one of Edmonton's most desirable communities. (id:51532)
Tags
| Property Summary |
|---|
| Building |
|---|
| Level | Rooms | Dimensions |
|---|---|---|
| Main level | Living room | 5.16 m x 3.61 m |
| Kitchen | 3.25 m x 2.59 m | |
| Primary Bedroom | 3.63 m x 3.2 m | |
| Bedroom 2 | 3.35 m x 2.92 m | |
| Laundry room | 3.48 m x 1.57 m | |
| Atrium | 2.69 m x 1.19 m |
| Features | |||||
|---|---|---|---|---|---|
| See remarks | Heated Garage | Stall | |||
| Underground | Dishwasher | Dryer | |||
| Hood Fan | Refrigerator | Stove | |||
| Washer | Window Coverings | ||||






















































