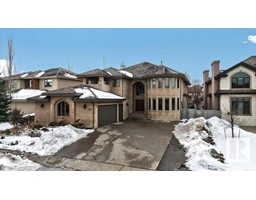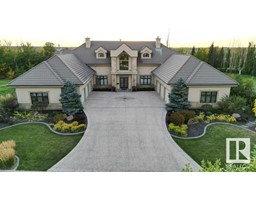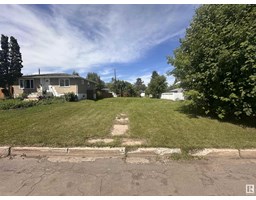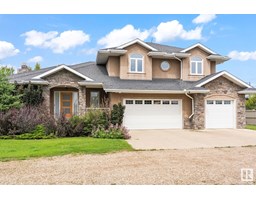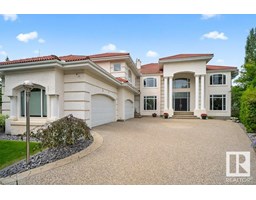7222 119 ST NW Belgravia, Edmonton, Alberta, CA
Address: 7222 119 ST NW, Edmonton, Alberta
Summary Report Property
- MKT IDE4450857
- Building TypeHouse
- Property TypeSingle Family
- StatusBuy
- Added1 weeks ago
- Bedrooms4
- Bathrooms4
- Area2463 sq. ft.
- DirectionNo Data
- Added On23 Aug 2025
Property Overview
Welcome to the Hammock House in Belgravia. house is 3 yrs old a true masterpiece of design & craftsmanship. Boasting 3,609 sq/ft of finished space (includes basement & garage suite). Stunning timber-frame 4 bedrooms (1 in garage suite)bungalow built by Stone Ridge Homes. Rebuilt on the foundation everything including the basement finishes are new. A distinctive Norwegian-inspired aesthetic with an open-concept layout, soaring ceilings an abundance of natural light. Fireplaces—both wood-burning & gas—create warmth throughout, while skylights & expansive windows enhance the bright, airy feel .On a rare large lot, it’s a dream for homeowners & four-legged friends, with massive dog run & beautifully curated native landscaping. Self-watering planters line the decks, sun-drenched front back patios. A rear incredible fully timber-framed 3 car garage, 938 sf suite above (1 Bedroom 1 bathroom)—perfect for rental income (currently leased at $2,000/mth) or multi-generational living. (id:51532)
Tags
| Property Summary |
|---|
| Building |
|---|
| Land |
|---|
| Level | Rooms | Dimensions |
|---|---|---|
| Lower level | Den | 3.78 m x 3.26 m |
| Bedroom 2 | 3.38 m x 3.9 m | |
| Bedroom 3 | 4.56 m x 3.89 m | |
| Laundry room | 2.78 m x 3.47 m | |
| Recreation room | 3.35 m x 6 m | |
| Main level | Living room | 7.65 m x 7.39 m |
| Dining room | 3.96 m x 3.14 m | |
| Kitchen | 2.95 m x 4.48 m | |
| Primary Bedroom | 4.41 m x 5.65 m | |
| Upper Level | Bedroom 4 | Measurements not available |
| Features | |||||
|---|---|---|---|---|---|
| Private setting | Treed | Flat site | |||
| Paved lane | Lane | Skylight | |||
| Attached Garage | Garage door opener remote(s) | Garage door opener | |||
| Hood Fan | Window Coverings | Dryer | |||
| Refrigerator | Two stoves | Two Washers | |||
| Dishwasher | |||||









































































