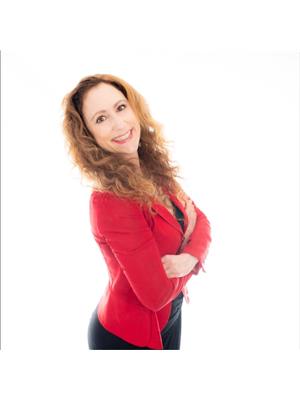7307 136 AV NW Delwood, Edmonton, Alberta, CA
Address: 7307 136 AV NW, Edmonton, Alberta
Summary Report Property
- MKT IDE4403762
- Building TypeHouse
- Property TypeSingle Family
- StatusBuy
- Added12 weeks ago
- Bedrooms5
- Bathrooms3
- Area1073 sq. ft.
- DirectionNo Data
- Added On27 Aug 2024
Property Overview
Welcome to executive living with the perfect blend of charm and modern luxury! The entrance feels welcoming an warm, bathed in natural light open to the kitchen and dining area. Enjoy the chef kitchen wi/upgraded stainless steel appliances, recessed lighting, stunning white ceiling height cabinets w/under cabinet lighting, subway tile accents, under mount farm sink, & breakfast bar. The dining room offers access to the deck&backyard ideal for indoor/outdoor entertaining. Retreat to the luxurious master with private ensuite oasis. A generous sized bedroom & full upgraded bath complete the main level. The basement offers a functional layout w/ substantial rec room, 4pc updated bath PLUS 3 bedrooms w/luxury vinyl plank floors!The laundy room is a dream w/new washer/dryer, counters/cabinetry. Updates:roof (2022), central A/C (2022) furnace (2019) garage doors (2023) There is nothing left to do but move into this 5bed/3bath, new fully fenced corner lot home 10min to downtown, quick access to yellowhead/henday. (id:51532)
Tags
| Property Summary |
|---|
| Building |
|---|
| Land |
|---|
| Level | Rooms | Dimensions |
|---|---|---|
| Basement | Bedroom 3 | Measurements not available |
| Bedroom 4 | Measurements not available | |
| Bedroom 5 | Measurements not available | |
| Recreation room | Measurements not available | |
| Laundry room | Measurements not available | |
| Main level | Living room | Measurements not available |
| Dining room | Measurements not available | |
| Kitchen | Measurements not available | |
| Primary Bedroom | Measurements not available | |
| Bedroom 2 | Measurements not available |
| Features | |||||
|---|---|---|---|---|---|
| Corner Site | See remarks | Flat site | |||
| Detached Garage | Dishwasher | Dryer | |||
| Garage door opener | Microwave Range Hood Combo | Stove | |||
| Window Coverings | Central air conditioning | ||||



























































































