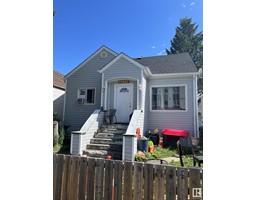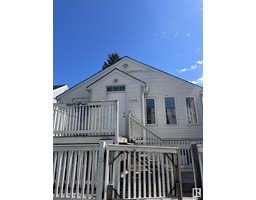735 RIDDELL ST NW Rhatigan Ridge, Edmonton, Alberta, CA
Address: 735 RIDDELL ST NW, Edmonton, Alberta
Summary Report Property
- MKT IDE4401552
- Building TypeHouse
- Property TypeSingle Family
- StatusBuy
- Added14 weeks ago
- Bedrooms4
- Bathrooms4
- Area3296 sq. ft.
- DirectionNo Data
- Added On16 Aug 2024
Property Overview
ABSOLUTELY AMAZING home located in Terwillegar Park Estates with STUNNING VIEWS of the RIVER on a private/tranquil cul-de-sac and within steps to the RIVER VALLEY!! Just under 4800sq ft of spacious and open floor living has been completely reno'd from exterior to interior! You will be amazed the second you walk in! Huge formal LR features a gas fireplace w/custom tile work and double sliding doors w/access to a huge deck to enjoy the west sunset views! Gorgeous kitchen with extended kitchen cabinets, B/I pantry w/pull out drawers,glass backsplash, quartz and all upgraded Bosch SS appliances and Thermador wine cooler. Huge MB with your own private Yoga studio, 5pce ensuite and a huge walk-in closet. 3 more bedrooms upstairs. Break a leg...not to worry...use the pueumatic vacuum elevator to get up and down...kids will love it too! Landscaping is impeccable and private. Finished basement. 2 A/C units,heated garage,B/I sound system, huge main floor laundry...too many more upgrades to mention!Amazing location! (id:51532)
Tags
| Property Summary |
|---|
| Building |
|---|
| Land |
|---|
| Level | Rooms | Dimensions |
|---|---|---|
| Basement | Recreation room | 8.53 m x 7.81 m |
| Mud room | 3.05 m x 3.42 m | |
| Main level | Living room | 5.71 m x 4.44 m |
| Dining room | 4.47 m x 4.46 m | |
| Kitchen | 4.29 m x 4.22 m | |
| Family room | 6.11 m x 4.29 m | |
| Laundry room | 3.59 m x 2.45 m | |
| Breakfast | 3.67 m x 2.54 m | |
| Upper Level | Primary Bedroom | 5.79 m x 4.18 m |
| Bedroom 2 | 4.25 m x 3.78 m | |
| Bedroom 3 | 3.77 m x 3.4 m | |
| Bedroom 4 | 4.24 m x 3.62 m |
| Features | |||||
|---|---|---|---|---|---|
| Private setting | Ravine | Park/reserve | |||
| No Smoking Home | Attached Garage | Heated Garage | |||
| Oversize | Dishwasher | Dryer | |||
| Garage door opener remote(s) | Garage door opener | Hood Fan | |||
| Oven - Built-In | Refrigerator | Stove | |||
| Washer | Window Coverings | Wine Fridge | |||
| Walk out | Central air conditioning | ||||





























































































