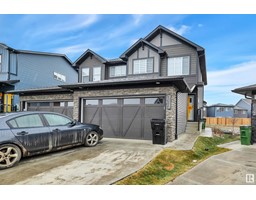7360 182 AV NW Crystallina Nera East, Edmonton, Alberta, CA
Address: 7360 182 AV NW, Edmonton, Alberta
Summary Report Property
- MKT IDE4428328
- Building TypeHouse
- Property TypeSingle Family
- StatusBuy
- Added2 days ago
- Bedrooms4
- Bathrooms3
- Area2238 sq. ft.
- DirectionNo Data
- Added On01 Apr 2025
Property Overview
Welcome to VITA CRYSTALLINA & Excel Homes popular model the Rosewood. With just under 2300 sf upon entering you’re greeted with 9ft ceilings, LVP flooring, a grand statement foyer, setting the tone for its spacious and thoughtfully designed layout. MAIN FLOOR BEDROOM & full bath offer the perfect setup for multi-generational living or hosting guests. At the heart of the home, the open-concept main floor features a beautifully upgraded kitchen, complete with crown moulding, an island extension, QUARTZ COUNTERTOPS, SS appliances, Large WALK THRU PANTRY flows seamlessly into the bright and SPACIOUS great room and dining nook. Upstairs, the bonus room acts as a natural divider, offering privacy between the primary suite and additional bedrooms. Completing the second floor are the 2 bedrooms, full bath, and convenient laundry room. The 9’ basement is roughed-in for a legal 2-bedroom suite with a SEPARATE ENTRANCE. GREEN BUILT w/upgraded insulation, ecobee thermostat, tankless HW, & more! DONT DELAY! (id:51532)
Tags
| Property Summary |
|---|
| Building |
|---|
| Level | Rooms | Dimensions |
|---|---|---|
| Main level | Living room | 12'6" x 12'8" |
| Kitchen | Measurements not available | |
| Bedroom 4 | Measurements not available | |
| Breakfast | 12'2" x 9'11" | |
| Upper Level | Primary Bedroom | 12' x 12'10" |
| Bedroom 2 | 8'10" x 12'2" | |
| Bedroom 3 | 8'8" x 12' | |
| Bonus Room | 10'5" x 12'8" |
| Features | |||||
|---|---|---|---|---|---|
| Flat site | Attached Garage | Dishwasher | |||
| Dryer | Garage door opener remote(s) | Garage door opener | |||
| Microwave Range Hood Combo | Refrigerator | Stove | |||
| Washer | Ceiling - 9ft | ||||





















