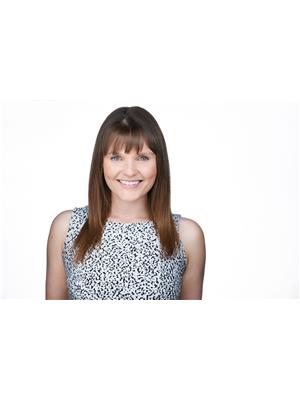74 MARLBORO RD NW Westbrook Estate, Edmonton, Alberta, CA
Address: 74 MARLBORO RD NW, Edmonton, Alberta
Summary Report Property
- MKT IDE4387958
- Building TypeHouse
- Property TypeSingle Family
- StatusBuy
- Added1 weeks ago
- Bedrooms3
- Bathrooms3
- Area2228 sq. ft.
- DirectionNo Data
- Added On18 Jun 2024
Property Overview
Amazing opportunity in the prestigious WESTBROOK ESTATES! BACKING WHITEMUD RAVINE! EXTRA WIDE 12,650 sqft PRIVATE lot on Marlboro Road that can accompany your future dream home! This 2,228 sqft architectural bungalow features 3 generous sized bedrooms & 2 baths on the main floor. When you walk in you are welcomed into a living room with soaring vaulted ceilings & plenty of windows providing a flood of natural light. A kitchen/family room & dining room complete the main floor. Downstairs features a large rumpus room, full bath & ample storage. Oversized double/heated attached garage. Backyard features several multi-level decks, immersing you into the tranquility of the ravine. NEW ROOF (2022). Only a 5 min walk to Whitemud Ravine Trailhead, leading you to all the beautiful walking trails in the city! You are close to the best schools in the city including Westbrook School & Vernon Barford, as well as shopping, parks, The Derrick Golf Club & Snow Valley ski hill. Welcome home! (id:51532)
Tags
| Property Summary |
|---|
| Building |
|---|
| Land |
|---|
| Level | Rooms | Dimensions |
|---|---|---|
| Main level | Living room | 5.08 m x 6.96 m |
| Dining room | 3.3 m x 7.14 m | |
| Kitchen | 2.66 m x 2.75 m | |
| Family room | 3.24 m x 5.5 m | |
| Primary Bedroom | 3.38 m x 5.5 m | |
| Bedroom 2 | 4.57 m x 4.2 m | |
| Bedroom 3 | 3.57 m x 3.84 m |
| Features | |||||
|---|---|---|---|---|---|
| Private setting | Treed | Corner Site | |||
| See remarks | Ravine | Park/reserve | |||
| Attached Garage | Oversize | Dishwasher | |||
| Dryer | Garage door opener remote(s) | Garage door opener | |||
| Microwave | Refrigerator | Stove | |||
| Washer | Window Coverings | Walk out | |||













































































