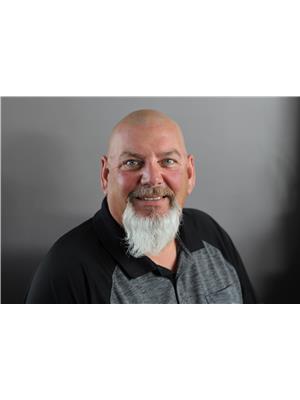7416 104A AV NW Forest Heights (Edmonton), Edmonton, Alberta, CA
Address: 7416 104A AV NW, Edmonton, Alberta
Summary Report Property
- MKT IDE4415167
- Building TypeHouse
- Property TypeSingle Family
- StatusBuy
- Added11 weeks ago
- Bedrooms4
- Bathrooms3
- Area1378 sq. ft.
- DirectionNo Data
- Added On03 Dec 2024
Property Overview
Located in the desirable neighborhood of Forest Heights, minutes to downtown and walking distance to the River Valley trails. This bungalow home is facing a green space and mature trees. The home is fully renovated by Complete Builders. Features include open floor plan, gas fireplace, maple hardwood, granite covered island with eating bar, Kitchen Craft Cupboards, Wolf gas stove and 900 CFM hood fan, 2nd eating bar on peninsula, dining room, huge primary bedroom with walk in and 4 pce. ensuite (large shower with two shower heads and hand held, den/office, 2 pce. bath, huge back entrance fully finished basement with rec room, 3 pce. bath, 2 good sized bedrooms, laundry/storage room and under stair cold room! Front pergola with powder coated metal post, large private deck, rear pergola, cedar fence, double detached garage and tons of perennials. This home does not disappoint - must to view. (id:51532)
Tags
| Property Summary |
|---|
| Building |
|---|
| Level | Rooms | Dimensions |
|---|---|---|
| Basement | Family room | 4.09 m x 7.14 m |
| Bedroom 3 | 4.47 m x 4.54 m | |
| Bedroom 4 | 3.55 m x 4.11 m | |
| Cold room | 1.62 m x 3.32 m | |
| Main level | Living room | 4.22 m x 6.15 m |
| Dining room | 3.61 m x 3.61 m | |
| Kitchen | 3 m x 5.02 m | |
| Primary Bedroom | 3.4 m x 5.02 m | |
| Bedroom 2 | 3.18 m x 3.23 m | |
| Mud room | 1.72 m x 3.55 m |
| Features | |||||
|---|---|---|---|---|---|
| Cul-de-sac | Private setting | See remarks | |||
| Park/reserve | Lane | Detached Garage | |||
| Dishwasher | Garage door opener remote(s) | Garage door opener | |||
| Hood Fan | Refrigerator | Gas stove(s) | |||
| Washer | Window Coverings | ||||






































































