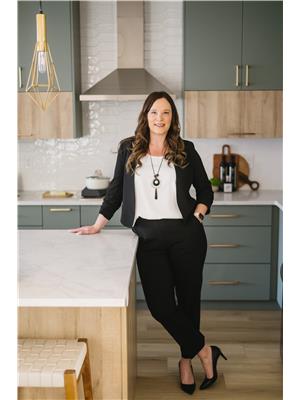743 WHEELER W NW Oleskiw, Edmonton, Alberta, CA
Address: 743 WHEELER W NW, Edmonton, Alberta
Summary Report Property
- MKT IDE4403354
- Building TypeHouse
- Property TypeSingle Family
- StatusBuy
- Added12 weeks ago
- Bedrooms6
- Bathrooms4
- Area2645 sq. ft.
- DirectionNo Data
- Added On23 Aug 2024
Property Overview
Welcome to The Country Club. This beautifully maintained, custom built home is situated on a large pie shaped lot. This spacious home features a functional layout perfect for entertaining. The large kitchen area offers stainless steel appliances, plenty of cabinets and counter space, granite counter tops and a large walk in pantry. There are 2 dining areas , and 2 living areas with the the family area offering a wood burning fireplace and plenty of windows facing into the backyard. Head to your primary suite where you will find your spa like ensuite bathroom and walk in closet. There is an additional bedroom, a den/office (overlooking the backyard) and main floor laundry. Downstairs your will find a recreation room, gym area, 4 bedrooms (3 with walk in closets) and two additional bathrooms. The breath taking backyard offers a tranquil retreat perfect for entertaining or relaxing. Enjoy the neighborhood with the ravine nearby, walking paths and golf course. Double attached heated garage! (id:51532)
Tags
| Property Summary |
|---|
| Building |
|---|
| Level | Rooms | Dimensions |
|---|---|---|
| Basement | Bedroom 3 | 4.19 m x 3 m |
| Bedroom 4 | 4.17 m x 2.69 m | |
| Bedroom 5 | 3.91 m x 5.13 m | |
| Bedroom 6 | 3.5 m x 6.51 m | |
| Recreation room | 6.83 m x 11.8 m | |
| Storage | Measurements not available | |
| Main level | Living room | 3.92 m x 9.48 m |
| Dining room | Measurements not available | |
| Kitchen | 4.48 m x 3.05 m | |
| Family room | 5.94 m x 6.68 m | |
| Den | 3.02 m x 6.66 m | |
| Primary Bedroom | 5.15 m x 5.3 m | |
| Bedroom 2 | 4.38 m x 3.46 m | |
| Laundry room | 5.32 m x 2.62 m |
| Features | |||||
|---|---|---|---|---|---|
| Cul-de-sac | Treed | No Animal Home | |||
| No Smoking Home | Attached Garage | Heated Garage | |||
| Dishwasher | Dryer | Freezer | |||
| Garage door opener remote(s) | Garage door opener | Garburator | |||
| Oven - Built-In | Microwave | Refrigerator | |||
| Storage Shed | Stove | Washer | |||
| Window Coverings | Central air conditioning | ||||





























































































