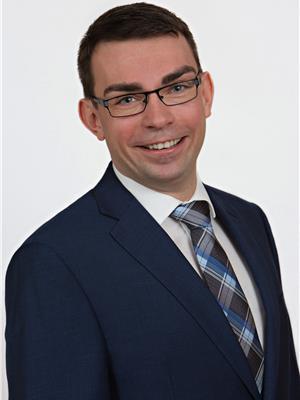753 DECOTEAU WY NW NW Griesbach, Edmonton, Alberta, CA
Address: 753 DECOTEAU WY NW NW, Edmonton, Alberta
Summary Report Property
- MKT IDE4400080
- Building TypeHouse
- Property TypeSingle Family
- StatusBuy
- Added13 weeks ago
- Bedrooms4
- Bathrooms4
- Area1566 sq. ft.
- DirectionNo Data
- Added On22 Aug 2024
Property Overview
Absolutely fabulous! This beautiful 4-beds, 3.5-bath home in a desirable community of Griesbach is located on a quiet street, in front of a park pathway. On the main level There is a spacious, welcoming foyer. The kitchen has a large quartz-topped island, loads of cupboards, pantry, big windows providing natural light. The great room and eating area provide ample room for family gatherings. An attractive gas fireplace in the living room and a front porch. Upstairs, the primary bedroom features a large walk-in closet and a 4 pc bath. Two additional bedrooms are spacious and bright with large windows & plenty of closet space. One of the many highlights of this home is the dedicated laundry space on the 2nd story, offering added convenience to your daily routine. The bsmnt is fully finished with a family room, 1 bed, 4 pce bath and tankless hotwater heater. The large rear deck is perfect for outdoor entertaining. Block away to the K-9 school, a short commute to downtown, parks, shopping & walks nearby (id:51532)
Tags
| Property Summary |
|---|
| Building |
|---|
| Land |
|---|
| Level | Rooms | Dimensions |
|---|---|---|
| Basement | Family room | Measurements not available |
| Bedroom 4 | Measurements not available | |
| Utility room | Measurements not available | |
| Main level | Living room | Measurements not available |
| Dining room | Measurements not available | |
| Kitchen | Measurements not available | |
| Upper Level | Primary Bedroom | Measurements not available |
| Bedroom 2 | Measurements not available | |
| Bedroom 3 | Measurements not available | |
| Laundry room | Measurements not available |
| Features | |||||
|---|---|---|---|---|---|
| Private setting | See remarks | Lane | |||
| Detached Garage | Oversize | Dryer | |||
| Garage door opener remote(s) | Garage door opener | Microwave Range Hood Combo | |||
| Refrigerator | Stove | Washer | |||
| Window Coverings | Vinyl Windows | ||||





































































