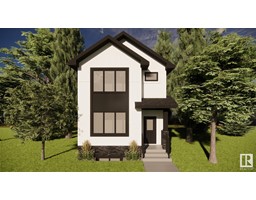7623 152B AV NW Kilkenny, Edmonton, Alberta, CA
Address: 7623 152B AV NW, Edmonton, Alberta
Summary Report Property
- MKT IDE4428952
- Building TypeHouse
- Property TypeSingle Family
- StatusBuy
- Added6 days ago
- Bedrooms5
- Bathrooms3
- Area1192 sq. ft.
- DirectionNo Data
- Added On04 Apr 2025
Property Overview
Welcome to this beautiful 4-level split in the desirable neighbourhood of Kilkenny, Edmonton. Offering 1,192 sq ft above grade and an additional 1,044 sq ft of partially finished space below, this home provides plenty of room to grow. Inside, you'll find 5 bedrooms, including a primary suite with its own private ensuite, and 2 additional full bathrooms. The main floor features a bright and spacious kitchen with upgraded appliances, perfect for daily living or entertaining, along with a dining and living area with vaulted ceilings that add warmth and openness. Step outside to a spacious backyard featuring a gazebo and storage shed, and enjoy the convenience of a heated double car garage, a must for Edmonton winters! Close to schools, parks, shopping, and public transit, this home is the perfect balance of space, location, and convenience. (id:51532)
Tags
| Property Summary |
|---|
| Building |
|---|
| Level | Rooms | Dimensions |
|---|---|---|
| Basement | Bedroom 5 | 4.26 m x 4.18 m |
| Storage | 4.42 m x 5.51 m | |
| Lower level | Family room | 4.78 m x 5.25 m |
| Bedroom 4 | 2.24 m x 3.68 m | |
| Main level | Living room | 3.18 m x 4.49 m |
| Dining room | 4.22 m x 3.45 m | |
| Kitchen | 4.53 m x 4.27 m | |
| Upper Level | Primary Bedroom | 3.4 m x 4.53 m |
| Bedroom 2 | 2.41 m x 4.29 m | |
| Bedroom 3 | 2.46 m x 4.35 m |
| Features | |||||
|---|---|---|---|---|---|
| Attached Garage | Heated Garage | Dishwasher | |||
| Dryer | Refrigerator | Storage Shed | |||
| Stove | Washer | See remarks | |||
| Vinyl Windows | |||||
































































