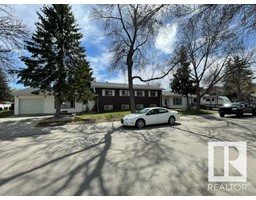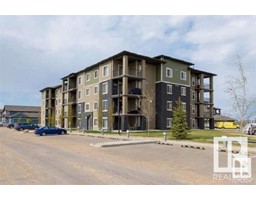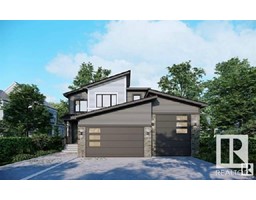7807 152B AV NW Kilkenny, Edmonton, Alberta, CA
Address: 7807 152B AV NW, Edmonton, Alberta
Summary Report Property
- MKT IDE4432907
- Building TypeHouse
- Property TypeSingle Family
- StatusBuy
- Added2 weeks ago
- Bedrooms4
- Bathrooms3
- Area1183 sq. ft.
- DirectionNo Data
- Added On10 May 2025
Property Overview
AMAZING opportunity for all first-time buyers! This almost 1200 sq/ft, 4 bedrooms and 3 baths, 3 level split with open vaulted ceilings and a double detached garage in Popular North side Kilkenny. Newer shingles, all new vinyl windows windows & H20 tank. (2024). Main floor is bright and welcoming, filled with natural light. Separate living & spacious dining room. kitchen features plenty of cabinet space & joins the huge 12 x 18 deck & fully fenced yard! Upstairs, you'll find three spacious bedrooms and a 4-piece bath, Master bedroom has a 3pce ensuite & walk-in closet. The lower level has a perfect large family room, with large windows, laundry room w/ 3-piece bath and a fourth bedroom. The unspoiled basement is additional space ready for any plans in the future. Minutes to all SCHOOLS. Londonderry Mall. All amenities, medical, great shopping, bars and restaurants minutes away! Quick access to Anthony highway, Yellow Head Trail, Highway 2. Bring all offers!! (id:51532)
Tags
| Property Summary |
|---|
| Building |
|---|
| Land |
|---|
| Level | Rooms | Dimensions |
|---|---|---|
| Lower level | Family room | 5.33 m x 5.05 m |
| Bedroom 4 | 3.71 m x 2.43 m | |
| Main level | Living room | 3.23 m x 3.56 m |
| Dining room | 3.5 m x 2.77 m | |
| Kitchen | 4.57 m x 4.11 m | |
| Upper Level | Primary Bedroom | 4.3 m x 3.44 m |
| Bedroom 2 | 3.65 m x 2.62 m | |
| Bedroom 3 | 3.65 m x 2.37 m |
| Features | |||||
|---|---|---|---|---|---|
| Private setting | Flat site | Paved lane | |||
| Lane | No Animal Home | No Smoking Home | |||
| Detached Garage | Dishwasher | Garage door opener remote(s) | |||
| Microwave | Refrigerator | Stove | |||
| Washer | Window Coverings | ||||














































































