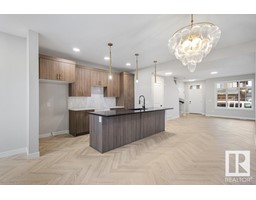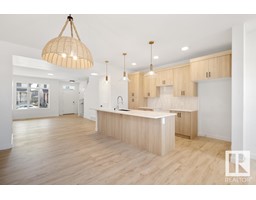#8 8050 ORCHARDS GR SW Orchards At Ellerslie, Edmonton, Alberta, CA
Address: #8 8050 ORCHARDS GR SW, Edmonton, Alberta
Summary Report Property
- MKT IDE4371224
- Building TypeHouse
- Property TypeSingle Family
- StatusBuy
- Added1 weeks ago
- Bedrooms3
- Bathrooms3
- Area1384 sq. ft.
- DirectionNo Data
- Added On17 Jun 2024
Property Overview
WALKOUT!! 3 BEDROOM PLUS DEN, DOUBLE ATTACHED GARAGE, DECK & LANDSCAPING INCLUDED! Welcome home to this stunning award-winning luxury bungalow, offering almost 1400 square feet of open concept living space and soaring ceilings. The front foyer includes a cozy office area with French doors. The main floor also features a half bath, walk in laundry room with included washer/dryer & electric fireplace. The spacious kitchen comes with INCLUDED kitchen appliances, built-in wine rack, a massive island and a walk-in pantry, and sliding glass doors that open onto an oversized rear deck. The main floor master suite offers a walk-in closet and ensuite with separate tub/shower & double sinks! The walkout basement offers 2 additional bedrooms, a den, a full bathroom, and a large recreation room with another fireplace. This home also includes a double attached garage and professional landscaping. Don't miss out on the opportunity to make this your dream home. Photos may differ from actual property. (id:51532)
Tags
| Property Summary |
|---|
| Building |
|---|
| Level | Rooms | Dimensions |
|---|---|---|
| Basement | Bedroom 2 | Measurements not available |
| Bedroom 3 | Measurements not available | |
| Bonus Room | Measurements not available | |
| Main level | Living room | Measurements not available |
| Dining room | Measurements not available | |
| Kitchen | Measurements not available | |
| Den | Measurements not available | |
| Primary Bedroom | Measurements not available | |
| Laundry room | Measurements not available |
| Features | |||||
|---|---|---|---|---|---|
| Park/reserve | Attached Garage | Dishwasher | |||
| Dryer | Garage door opener remote(s) | Garage door opener | |||
| Hood Fan | Microwave | Refrigerator | |||
| Stove | Washer | See remarks | |||
| Walk out | Ceiling - 10ft | Ceiling - 9ft | |||













































































