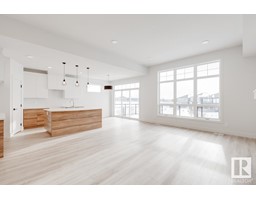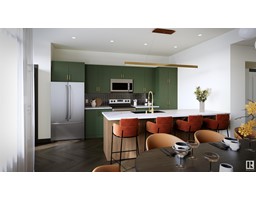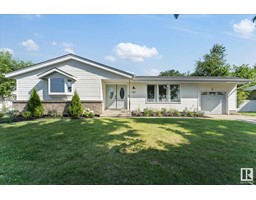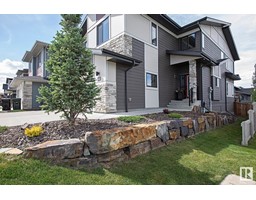1071 Stoneside RD, Sherwood Park, Alberta, CA
Address: 1071 Stoneside RD, Sherwood Park, Alberta
Summary Report Property
- MKT IDE4385179
- Building TypeHouse
- Property TypeSingle Family
- StatusBuy
- Added22 weeks ago
- Bedrooms4
- Bathrooms3
- Area2319 sq. ft.
- DirectionNo Data
- Added On17 Jun 2024
Property Overview
Brand New Home by Mattamy Homes in the master planned community of Hearthstone. This stunning WHISTLER detached home offers 4 BEDROOMS and 2 1/2 bathrooms. The open concept and inviting main floor features 9' ceilings, a den and half bath. The kitchen is a cook's paradise, with included kitchen appliances, quartz countertops, waterline to fridge and a walk-in pantry. The gas BBQ line off the rear, is an added bonus for those summer BBQ's! Upstairs, the house continues to impress with a bonus room, walk-in laundry, full bath, and 4 bedrooms. The master is a true oasis, complete with a walk-in closet and luxurious ensuite with double sinks and separate tub/shower! Enjoy the added benefits of this home with its double attached garage, separate side entrance, basement bathroom rough ins and front yard landscaping. Enjoy access to amenities including a playground and close access to schools, shopping and commercial. QUICK POSSESSION! (id:51532)
Tags
| Property Summary |
|---|
| Building |
|---|
| Level | Rooms | Dimensions |
|---|---|---|
| Main level | Living room | Measurements not available |
| Dining room | Measurements not available | |
| Kitchen | Measurements not available | |
| Den | Measurements not available | |
| Mud room | Measurements not available | |
| Pantry | Measurements not available | |
| Upper Level | Primary Bedroom | Measurements not available |
| Bedroom 2 | Measurements not available | |
| Bedroom 3 | Measurements not available | |
| Bedroom 4 | Measurements not available | |
| Bonus Room | Measurements not available | |
| Laundry room | Measurements not available |
| Features | |||||
|---|---|---|---|---|---|
| See remarks | Attached Garage | Dishwasher | |||
| Garage door opener remote(s) | Garage door opener | Microwave Range Hood Combo | |||
| Refrigerator | Stove | Ceiling - 9ft | |||
| Vinyl Windows | |||||











































































