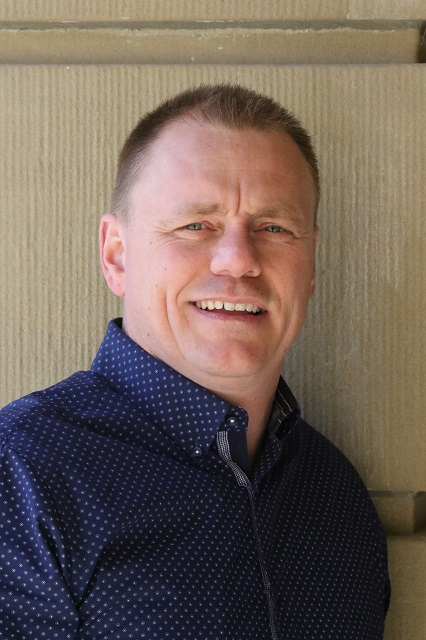8011 161A AV NW Mayliewan, Edmonton, Alberta, CA
Address: 8011 161A AV NW, Edmonton, Alberta
Summary Report Property
- MKT IDE4402995
- Building TypeHouse
- Property TypeSingle Family
- StatusBuy
- Added13 weeks ago
- Bedrooms3
- Bathrooms3
- Area2334 sq. ft.
- DirectionNo Data
- Added On21 Aug 2024
Property Overview
Absolutely stunning and move in ready is this lovely 2 story home in a cul-de-sac location! The moment you walk into this fully Air-conditioned home your greeted with a spacious foyer, new engineered hardwood floors and a cozy, bright family room. The open concept kitchen and L/R are great for entertaining plus enjoy abundant cabinetry, brand new black S/S appliances AND granite counters! There is also a convenient and bright breakfast nook that leads to the newly finished composite deck! Formal D/R, main floor laundry, 2pce bath and a garage with newly coated floor complete the main floor. Upstairs greats you with a huge master bedroom including a 5 pce ensuite, reading area and walk in closet! There's also 2 more large bedrooms and a 4-pc Full bath on the second level. The back yard when in bloom is an absolute treat. Other notables are newer furnace, HWT and Shingles The pie lot makes for a great back yard, hot tub, 2 storage sheds, huge deck and lush grass complete the yard. (id:51532)
Tags
| Property Summary |
|---|
| Building |
|---|
| Land |
|---|
| Level | Rooms | Dimensions |
|---|---|---|
| Main level | Living room | 5.54 m x 4.29 m |
| Dining room | 2.78 m x 2.6 m | |
| Kitchen | 3.67 m x 3.4 m | |
| Family room | 4.41 m x 3.48 m | |
| Den | 3.08 m x 3.75 m | |
| Upper Level | Primary Bedroom | 5.96 m x 5.4 m |
| Bedroom 2 | 3.75 m x 3.43 m | |
| Bedroom 3 | 3.75 m x 3.06 m |
| Features | |||||
|---|---|---|---|---|---|
| Cul-de-sac | See remarks | Flat site | |||
| No Animal Home | No Smoking Home | Level | |||
| Attached Garage | Dishwasher | Dryer | |||
| Microwave Range Hood Combo | Refrigerator | Storage Shed | |||
| Stove | Washer | Window Coverings | |||























































































