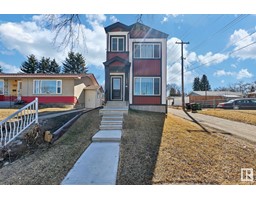#803 10028 119 ST NW Oliver, Edmonton, Alberta, CA
Address: #803 10028 119 ST NW, Edmonton, Alberta
Summary Report Property
- MKT IDE4375609
- Building TypeApartment
- Property TypeSingle Family
- StatusBuy
- Added14 weeks ago
- Bedrooms3
- Bathrooms2
- Area1819 sq. ft.
- DirectionNo Data
- Added On13 Aug 2024
Property Overview
CONDO FEES PAID FOR 6 MONTHS. Check out this 8th floor, 3-bed 2-bath +den of modern elegance, featuring 10 ft. ceilings and breathtaking floor-to-ceiling windows that offer stunning north and east city views. The brand-new kitchen will take your breath away, featuring matte black and white oak finish cabinetry, a modern Pietra Marron stone waterfall island, black pearl leather stone countertops, and upgraded Bosch appliances. The kitchen is also adorned with gorgeous Italian-made ceramic tile backsplash. The spacious master bedroom offers a walk-in closet and a beautiful 4-piece ensuite bathroom with a large open concept Roman shower with rough in for steam unit.The condo's impressive features also include hardwood floors throughout, many other upgrades, 2 titled parking stalls, and a car wash located within the building. Conveniently located just steps away from Edmonton's amazing River Valley and Victoria Promenade, Brewery and Ice District and the UofA. (id:51532)
Tags
| Property Summary |
|---|
| Building |
|---|
| Level | Rooms | Dimensions |
|---|---|---|
| Main level | Living room | 6.7 m x 6.68 m |
| Dining room | 3.31 m x 1.85 m | |
| Kitchen | 3.08 m x 4.54 m | |
| Den | 2.99 m x 2.67 m | |
| Primary Bedroom | 3.73 m x 5.13 m | |
| Bedroom 2 | 3.52 m x 3.26 m | |
| Bedroom 3 | 3.69 m x 2.74 m |
| Features | |||||
|---|---|---|---|---|---|
| See remarks | Paved lane | Heated Garage | |||
| Parkade | Underground | Dishwasher | |||
| Dryer | Oven - Built-In | Microwave | |||
| Refrigerator | Stove | Washer | |||























































