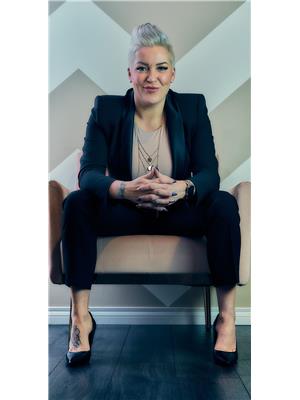8323 157 AV NW Belle Rive, Edmonton, Alberta, CA
Address: 8323 157 AV NW, Edmonton, Alberta
Summary Report Property
- MKT IDE4403272
- Building TypeHouse
- Property TypeSingle Family
- StatusBuy
- Added12 weeks ago
- Bedrooms3
- Bathrooms2
- Area897 sq. ft.
- DirectionNo Data
- Added On23 Aug 2024
Property Overview
Located on a HUGE 6350 sq ft lot, this fully finished home features an oversized garage, 34' RV parking, a treehouse and more! The main floor features a spacious living area with hardwood floors, and a well appointed kitchen and dining area with stainless appliances and new tile flooring. Upstairs you'll find two bedrooms and a full bath. The 3rd level is home to another living space with a relaxing wood fireplace, as well as a 3rd bedroom and full bath with a jetted tub. The basement is finished with laundry and spaces for storage, office, living space or whatever suits your needs. The backyard has a garden area, a sandbox, and large insulated shed on concrete slab with power that would be perfect as a shop or hobby space. The oversized garage can fit 3 small cars or an SUV and a truck. This home is a MUST SEE! (id:51532)
Tags
| Property Summary |
|---|
| Building |
|---|
| Land |
|---|
| Level | Rooms | Dimensions |
|---|---|---|
| Basement | Office | 2.52 m x 2.86 m |
| Recreation room | Measurements not available | |
| Lower level | Family room | 3.16 m x 5.42 m |
| Bedroom 3 | 2.25 m x 4 m | |
| Main level | Living room | 3.97 m x 4.94 m |
| Dining room | 2.39 m x 2.52 m | |
| Kitchen | 3.91 m x 3.18 m | |
| Upper Level | Primary Bedroom | 3.2 m x 4.57 m |
| Bedroom 2 | 2.59 m x 3.54 m |
| Features | |||||
|---|---|---|---|---|---|
| Cul-de-sac | Lane | Detached Garage | |||
| Oversize | Rear | RV | |||
| Dishwasher | Dryer | Garage door opener remote(s) | |||
| Garage door opener | Microwave Range Hood Combo | Refrigerator | |||
| Stove | Washer | Window Coverings | |||


















































































