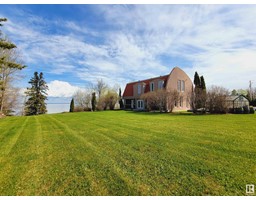833 Chahley WY NW NW Cameron Heights_EDMO, Edmonton, Alberta, CA
Address: 833 Chahley WY NW NW, Edmonton, Alberta
Summary Report Property
- MKT IDE4396650
- Building TypeHouse
- Property TypeSingle Family
- StatusBuy
- Added19 weeks ago
- Bedrooms4
- Bathrooms4
- Area2169 sq. ft.
- DirectionNo Data
- Added On10 Jul 2024
Property Overview
Nestled in the desirable community of Cameron Heights, this elegant home boasts 4 spacious bedrooms and 3.5 luxurious bathrooms. The grand living room is illuminated by three skylights, while the formal dining room is perfect for hosting dinner parties. The spacious kitchen is a chef's dream, complete with stainless steel appliances, a large island, and a generous pantry with a convenient walk-through to the garage! The upper level features a large and bright family room, a serene primary suite, and two additional bedrooms. The finished basement includes a versatile recreation space, an additional bedroom, and a spa-like bathroom. The well-kept, fully-fenced backyard provides a private oasis for outdoor enjoyment. Conveniently located with easy access to the Henday, and within walking distance to Wedgewood Ravine, Cameron Heights Park, and Royal Centre Plaza, this home combines comfort and convenience in an ideal location. (id:51532)
Tags
| Property Summary |
|---|
| Building |
|---|
| Land |
|---|
| Level | Rooms | Dimensions |
|---|---|---|
| Basement | Bedroom 4 | 14'3 x 8'7 |
| Recreation room | 19'5 x 16'10 | |
| Storage | 8'5 x 7'7 | |
| Utility room | 7'10 x 8'4 | |
| Main level | Living room | 14'5 x 13'11 |
| Dining room | 11'6 x 9'1 | |
| Kitchen | 18'5 x 14'10 | |
| Breakfast | 8'8 x 6'1 | |
| Laundry room | 7'7 x 11'7 | |
| Upper Level | Family room | 19'1 x 17'9 |
| Primary Bedroom | 14'3 x 113'5 | |
| Bedroom 2 | 10'0 x 12'5 | |
| Bedroom 3 | 10'0 x 12'0 |
| Features | |||||
|---|---|---|---|---|---|
| Park/reserve | Skylight | Attached Garage | |||
| Heated Garage | Dishwasher | Dryer | |||
| Microwave Range Hood Combo | Refrigerator | Stove | |||
| Washer | Window Coverings | Central air conditioning | |||

























































































