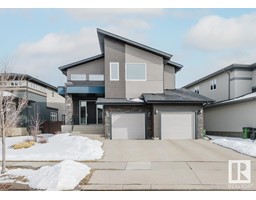8435 SLOANE CR NW South Terwillegar, Edmonton, Alberta, CA
Address: 8435 SLOANE CR NW, Edmonton, Alberta
Summary Report Property
- MKT IDE4430356
- Building TypeHouse
- Property TypeSingle Family
- StatusBuy
- Added3 weeks ago
- Bedrooms3
- Bathrooms3
- Area2212 sq. ft.
- DirectionNo Data
- Added On14 Apr 2025
Property Overview
BACKING ONTO THE PARK w/ a SOUTH facing backyard! Spectacular original owner home in mint condition; perfectly located in the heart of South Terwillegar. Built by Pacesetter, this popular Madison model features a very functional floor plan. Spacious porch welcomes you home w/ a flex rm. Main flr boasts H/W & ceramic tiles; Living rm has a gas F/P & large SOUTH facing window overlooking the PARK! Chef' kitchen has lots of cabinetry, counter space & corner pantry. Upstairs has a gorgeous bonus rm w/ vaulted ceiling & extra wide hallways. Primary bdrm has dbl French door, a lrg W/I closet & 4 pc ensuite w/ corner soaker tub & a standing shower. TWO more good sized bdrms & a 4 pc main bath. Oversized 23x22 Garage & extra wide driveway, R/I security sys & B/I speaker. Beautifully landscaped backyard w/ flowers & great view of the park. Close to Spray Park, playground, walking trail, Schools & shopping. Don’t miss this exceptional opportunity to own a fabulous family home in a superb quiet & safe park location! (id:51532)
Tags
| Property Summary |
|---|
| Building |
|---|
| Land |
|---|
| Level | Rooms | Dimensions |
|---|---|---|
| Main level | Living room | 4.4 m x 5.37 m |
| Dining room | 3.65 m x 3.32 m | |
| Kitchen | 4.25 m x 3.65 m | |
| Upper Level | Primary Bedroom | 4.97 m x 4.71 m |
| Bedroom 2 | 3.56 m x 3.42 m | |
| Bedroom 3 | 3.56 m x 3.14 m | |
| Bonus Room | 4.39 m x 4.66 m |
| Features | |||||
|---|---|---|---|---|---|
| Flat site | No Animal Home | No Smoking Home | |||
| Attached Garage | Oversize | Dishwasher | |||
| Dryer | Garage door opener remote(s) | Garage door opener | |||
| Hood Fan | Refrigerator | Stove | |||
| Washer | Window Coverings | Vinyl Windows | |||














































































