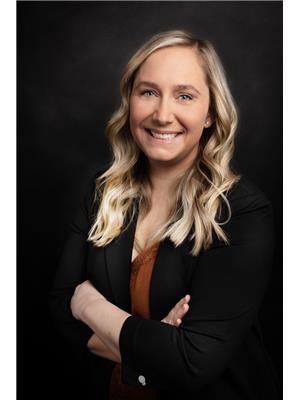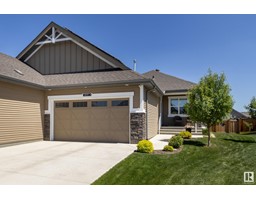8532 16A AV SW Summerside, Edmonton, Alberta, CA
Address: 8532 16A AV SW, Edmonton, Alberta
Summary Report Property
- MKT IDE4439335
- Building TypeHouse
- Property TypeSingle Family
- StatusBuy
- Added5 days ago
- Bedrooms4
- Bathrooms4
- Area2146 sq. ft.
- DirectionNo Data
- Added On01 Jun 2025
Property Overview
WALKOUT in Summerside, just steps from the lake and private beach. LARGE YARD backing onto a school, this 2-storey home offers over 2146 sqft of finished living space with 4 bedrooms, 3.5 baths, and a layout that works as beautifully as it looks.The main floor is filled with natural light from oversized windows and skylights, highlighting the chef’s kitchen with granite counters, stainless steel appliances, and a walk-through pantry. Upstairs, a vaulted bonus room offers flexible living space, while the spacious primary suite includes a walk-in closet and a 5-piece ensuite. Two more bedrooms and a full bath complete the upper level.The walkout basement is finished and ready for anything — featuring a wide-open rec room, fourth bedroom, full bathroom, and a screened sunroom that opens to beautifully landscaped green space. All of this just steps to the private Summerside beach, walking trails, and a nearby school. This is a rare walkout opportunity in a prime location. (id:51532)
Tags
| Property Summary |
|---|
| Building |
|---|
| Land |
|---|
| Level | Rooms | Dimensions |
|---|---|---|
| Basement | Bedroom 4 | 3.97 m x 3.33 m |
| Recreation room | 9.93 m x 7.35 m | |
| Main level | Living room | 4.27 m x 4.05 m |
| Dining room | 2.74 m x 3.93 m | |
| Kitchen | 4.58 m x 5.59 m | |
| Upper Level | Primary Bedroom | 4.07 m x 4.31 m |
| Bedroom 2 | 3.75 m x 3.02 m | |
| Bedroom 3 | 3.61 m x 3.03 m | |
| Bonus Room | 5.19 m x 5.78 m |
| Features | |||||
|---|---|---|---|---|---|
| Cul-de-sac | Attached Garage | Dishwasher | |||
| Dryer | Garburator | Microwave Range Hood Combo | |||
| Refrigerator | Storage Shed | Gas stove(s) | |||
| Central Vacuum | Washer | Window Coverings | |||
| Walk out | Central air conditioning | Ceiling - 10ft | |||












































































