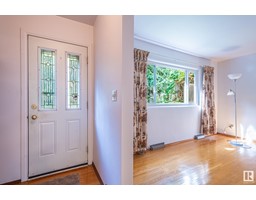8819 143 ST NW Parkview, Edmonton, Alberta, CA
Address: 8819 143 ST NW, Edmonton, Alberta
Summary Report Property
- MKT IDE4384872
- Building TypeHouse
- Property TypeSingle Family
- StatusBuy
- Added22 weeks ago
- Bedrooms4
- Bathrooms2
- Area1201 sq. ft.
- DirectionNo Data
- Added On19 Jun 2024
Property Overview
Beautifully RENOVATED and spacious bungalow with an attractive LEGAL BASEMENT SUITE. Located in desirable Parkview, with ideal proximity to all parts of the City, river valley, schools, public transportation and great restaurants. Updated with high QUALITY and lasting APPEAL in mind. White kitchens with islands, quartz countertops, tons of pot lights and flat ceilings, marble tiles, solid wood floors (upstairs) and heated floors (downstairs), two gas fireplaces, french door style closet doors, skylight, stacking Bosch washer and dryer and other high end appliances, updated electrical panel, 2 high efficiency furnaces with humidifiers, tankless water system, central air, fully fenced mature yard with deck and rubberized patio separated for privacy. Hot tub. Newer windows and shingles replaced in 2015. Oversized 22x26 wide double garage with back alley access and full driveway. Good size yard with additional utility right away rented for $498 annually. Tremendous opportunity! (id:51532)
Tags
| Property Summary |
|---|
| Building |
|---|
| Land |
|---|
| Level | Rooms | Dimensions |
|---|---|---|
| Basement | Bedroom 3 | Measurements not available |
| Bedroom 4 | Measurements not available | |
| Second Kitchen | Measurements not available | |
| Breakfast | Measurements not available | |
| Main level | Living room | Measurements not available |
| Dining room | Measurements not available | |
| Kitchen | Measurements not available | |
| Den | Measurements not available | |
| Primary Bedroom | Measurements not available | |
| Bedroom 2 | Measurements not available |
| Features | |||||
|---|---|---|---|---|---|
| Treed | Park/reserve | Lane | |||
| Closet Organizers | Detached Garage | Oversize | |||
| Dryer | Garage door opener remote(s) | Humidifier | |||
| Microwave Range Hood Combo | Washer/Dryer Stack-Up | Stove | |||
| Washer | Refrigerator | Dishwasher | |||
| Suite | Central air conditioning | ||||







































































