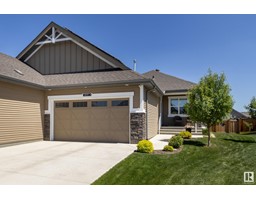8988 24 AV SW Summerside, Edmonton, Alberta, CA
Address: 8988 24 AV SW, Edmonton, Alberta
Summary Report Property
- MKT IDE4440407
- Building TypeHouse
- Property TypeSingle Family
- StatusBuy
- Added1 days ago
- Bedrooms4
- Bathrooms3
- Area1725 sq. ft.
- DirectionNo Data
- Added On05 Jun 2025
Property Overview
Dreaming of a true forever home? This rare Summerside bungalow, nestled on a quiet crescent and backing onto a lush park, is perfect for those who crave easy main-floor living without sacrificing space or luxury. Picture mornings with coffee on your private stone patio, kids or grandkids playing at the park just steps away, and evenings spent by the two-sided indoor-outdoor fireplace. Soaring 10’ ceilings, hand-scraped hardwood, and a showstopper granite island create a welcoming heart for family gatherings. Retreat to a serene primary suite with spa bath, while guests enjoy their own space in the fully finished basement. With lake access for summer swims, paddleboarding, and endless memories, this is the ultimate home for downsizers or families seeking style, comfort, and connection to nature—all in the heart of Summerside. Opportunities like this are rare—don’t let it slip away! (id:51532)
Tags
| Property Summary |
|---|
| Building |
|---|
| Land |
|---|
| Level | Rooms | Dimensions |
|---|---|---|
| Basement | Bedroom 3 | 9'9" x 11'11 |
| Bedroom 4 | 10'6 x 10'1 | |
| Recreation room | 22'11 x 29'4 | |
| Main level | Living room | Measurements not available x 18 m |
| Dining room | 10'11 x 11'10 | |
| Kitchen | 10'11 x 18'10 | |
| Den | 9'11 x 10'11 | |
| Primary Bedroom | 11' x 14'9 | |
| Bedroom 2 | 10'7 x 15'6 | |
| Pantry | 9'11" x 6'4 |
| Features | |||||
|---|---|---|---|---|---|
| Cul-de-sac | Closet Organizers | No Animal Home | |||
| No Smoking Home | Attached Garage | Dishwasher | |||
| Dryer | Garage door opener remote(s) | Garage door opener | |||
| Microwave Range Hood Combo | Stove | Washer | |||
| Window Coverings | Central air conditioning | Ceiling - 9ft | |||





























































































