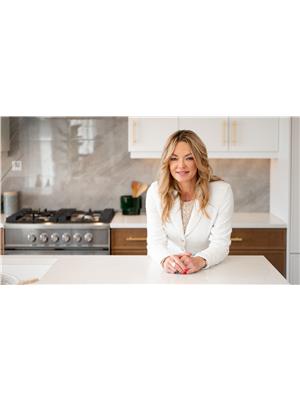#9 2031 BRENNAN CRESENT NW Breckenridge Greens, Edmonton, Alberta, CA
Address: #9 2031 BRENNAN CRESENT NW, Edmonton, Alberta
Summary Report Property
- MKT IDE4402344
- Building TypeRow / Townhouse
- Property TypeSingle Family
- StatusBuy
- Added13 weeks ago
- Bedrooms2
- Bathrooms3
- Area1345 sq. ft.
- DirectionNo Data
- Added On16 Aug 2024
Property Overview
Welcome to The Villas at Breckenridge in West Edmonton's Lewis Estates. This 18 plus adult condo complex has a great location, bordering the Lewis Estates Golf Course and very convenient access to the Henday & Whitemud highways . A bright & charming bungalow half duplex offers over 1350 square feet on the main floor, plus a developed basement with a front double attached garage. Featuring gorgeous hardwood floors on the main living floor with vaulted ceilings and large windows that provide natural light. The backyard has a large deck complete with plexi-glass surround and a dura-deck surface, for easy maintenance. The living rm and dining room offer lots of space to entertain and the kitchen has maple cabinets with a center island and a raised eating bar and main floor laundry. The primary suite consists of a walk-in closet and 4 pc ensuite bath. There is also a lovely main floor den that could be used as a bedroom. The basement development includes a family room, large bedroom and a full 4 pc. bathroom. (id:51532)
Tags
| Property Summary |
|---|
| Building |
|---|
| Land |
|---|
| Level | Rooms | Dimensions |
|---|---|---|
| Basement | Bedroom 2 | 3.63 m x 6.16 m |
| Main level | Living room | 4.81 m x 5.46 m |
| Dining room | 3.74 m x 3.37 m | |
| Kitchen | 3.41 m x 5.09 m | |
| Primary Bedroom | 3.58 m x 4.23 m | |
| Laundry room | 1.86 m x 2.74 m |
| Features | |||||
|---|---|---|---|---|---|
| Flat site | No Animal Home | No Smoking Home | |||
| Attached Garage | Dishwasher | Dryer | |||
| Garage door opener remote(s) | Garage door opener | Microwave Range Hood Combo | |||
| Refrigerator | Stove | Washer | |||
| Window Coverings | Central air conditioning | ||||








































































