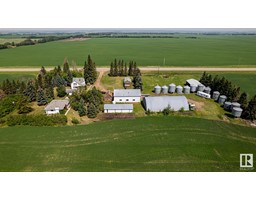9111 136 AV NW Glengarry, Edmonton, Alberta, CA
Address: 9111 136 AV NW, Edmonton, Alberta
Summary Report Property
- MKT IDE4397189
- Building TypeHouse
- Property TypeSingle Family
- StatusBuy
- Added18 weeks ago
- Bedrooms5
- Bathrooms2
- Area1078 sq. ft.
- DirectionNo Data
- Added On16 Jul 2024
Property Overview
Excellent Opportunity in Glengarry! This 5 bedroom bungalow with a 2 BEDROOM LEGAL SUITE, is a perfect fit for an investor or buyer looking for assistance with their mortgage. This 1078 sq.ft home has had extensive renovations during the last 12 years, including the 2 bedroom legal suite. The main floor offers HARDWOOD & porcelain flooring, with 3 generous size bedrooms, a gorgeous 4 pce bath with granite wall tiles, granite counters & stainless steel appliances. The beautifully renovated kitchen (2012) with custom cabinets overlooks the south facing back yard. The 2 bedroom suite with a walk-in closet, shows beautifully with porcelain tile throughout, a beautiful 4 pce bath, & stainless steel appliances. Other features/upgrades include, STUNNING CROWN MOLDINGS, 30 YEAR SHINGLES ON HOUSE, NEW FURNACE FOR MAIN, R50 ATTIC INSULATION, NEWER VINYL WINDOWS, NEW HOT WATER TANK FOR MAIN DOUBLE GARAGE, SHARED LAUNDRY IN BASEMENT & MORE. Situated in a convenient location & close to all amenities. Welcome home! (id:51532)
Tags
| Property Summary |
|---|
| Building |
|---|
| Level | Rooms | Dimensions |
|---|---|---|
| Basement | Bedroom 3 | 3.32 m x 3.12 m |
| Bedroom 5 | 3.04 m x 3.31 m | |
| Main level | Living room | 4.71 m x 3.66 m |
| Dining room | 2.74 m x 2.84 m | |
| Kitchen | 2.73 m x 3.87 m | |
| Primary Bedroom | 3.04 m x 3.87 m | |
| Bedroom 2 | 2.5 m x 3.22 m | |
| Bedroom 4 | 2.87 m x 2.83 m |
| Features | |||||
|---|---|---|---|---|---|
| See remarks | Lane | Detached Garage | |||
| Dryer | Microwave | Washer | |||
| Window Coverings | Refrigerator | Two stoves | |||
| Dishwasher | Suite | ||||








































































