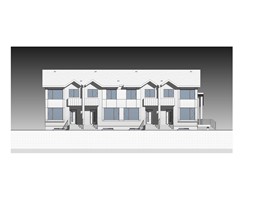9147 154 St NW Jasper Park, Edmonton, Alberta, CA
Address: 9147 154 St NW, Edmonton, Alberta
Summary Report Property
- MKT IDE4432567
- Building TypeDuplex
- Property TypeSingle Family
- StatusBuy
- Added4 weeks ago
- Bedrooms5
- Bathrooms4
- Area1610 sq. ft.
- DirectionNo Data
- Added On22 May 2025
Property Overview
Attention Home Buyers and Investors: RARE OPPORTUNITY! New two-story duplex in Jasper Park! With a modern stucco exterior, double-detached garage, this property is perfect for rental income & long-term growth. Offering 2,400 sq. ft. of luxurious living space,this home includes 5 bedrooms,3.5 bathrooms, & impeccable finishes. The bright living room with an electric fireplace flows into a chef-inspired kitchen, featuring quartz countertops,sleek cabinetry, & a massive island. Step out to a wooden sun deck for relaxation.The upper level boasts a spa-like master suite with a soaking tub, standing shower & walk-in closet, plus 2 additional bedrooms, a full bath, & laundry room. The fully finished legal basement suite, with a separate entrance, offers 2 bed, a kitchen, living room, & full bath ideal for rental income.Conveniently located near top schools, West Edm.Mall, downtown, major highways,this property is a rare gem. Perfect for families or investors seeking unbeatable value (id:51532)
Tags
| Property Summary |
|---|
| Building |
|---|
| Level | Rooms | Dimensions |
|---|---|---|
| Basement | Bedroom 4 | 2.70m x 3.51m |
| Bedroom 5 | 2.70m x 3.51m | |
| Recreation room | 3.83m x 6.27m | |
| Second Kitchen | 1.92m x 2.71m | |
| Breakfast | Measurements not available | |
| Main level | Living room | 5.09m x 5.30m |
| Dining room | 4.32m x 2.91m | |
| Kitchen | 4.52m x 3.66m | |
| Upper Level | Primary Bedroom | 4.26m x 3.66m |
| Bedroom 2 | 2.86m x 2.81m | |
| Bedroom 3 | 2.86m x 3.87m |
| Features | |||||
|---|---|---|---|---|---|
| Detached Garage | Dishwasher | Dryer | |||
| Hood Fan | Microwave Range Hood Combo | Refrigerator | |||
| Stove | Gas stove(s) | Washer | |||
| Two Washers | Suite | ||||
















































































