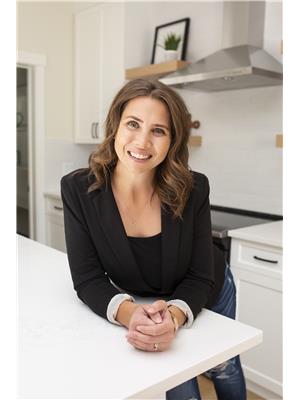9512 206 ST NW Webber Greens, Edmonton, Alberta, CA
Address: 9512 206 ST NW, Edmonton, Alberta
Summary Report Property
- MKT IDE4402420
- Building TypeHouse
- Property TypeSingle Family
- StatusBuy
- Added13 weeks ago
- Bedrooms4
- Bathrooms3
- Area2898 sq. ft.
- DirectionNo Data
- Added On16 Aug 2024
Property Overview
This former show home features a spectacular layout and many upgrades in the highly sought after community of Webber Greens! The main level has 9' ceilings with 8' doors, engineered hardwood, dining space and huge office/den. The gas FP surround was imported from Italy, with stone and wood that create a beautiful focal point. The large island has upgraded quartz countertops, SS appliances and gas range leading to your incredible butler's pantry. The large mudroom has functional storage connecting to the oversized double garage. Upstairs you will find the RARE layout of 4 bedrooms, laundry room and bonus room. The main 5-pc bath has mirroring sinks for maximum family functionality. Double doors lead to your primary bedroom with his & hers walk in closets. The spa-like ensuite has dbl sinks, large glass shower and soaker tub. Bsmt has 9' ceilings, bathroom rough ins and a Radon extraction system. With Gemstone lighting, composite deck and walking distance to schools and parks, this home is a must see! (id:51532)
Tags
| Property Summary |
|---|
| Building |
|---|
| Level | Rooms | Dimensions |
|---|---|---|
| Main level | Living room | Measurements not available |
| Dining room | Measurements not available | |
| Kitchen | Measurements not available | |
| Den | Measurements not available | |
| Upper Level | Primary Bedroom | Measurements not available |
| Bedroom 2 | Measurements not available | |
| Bedroom 3 | Measurements not available | |
| Bedroom 4 | Measurements not available | |
| Bonus Room | Measurements not available |
| Features | |||||
|---|---|---|---|---|---|
| No back lane | Attached Garage | Dishwasher | |||
| Dryer | Garage door opener remote(s) | Garage door opener | |||
| Hood Fan | Humidifier | Oven - Built-In | |||
| Microwave | Refrigerator | Gas stove(s) | |||
| Washer | Window Coverings | Central air conditioning | |||
| Ceiling - 9ft | |||||


































































