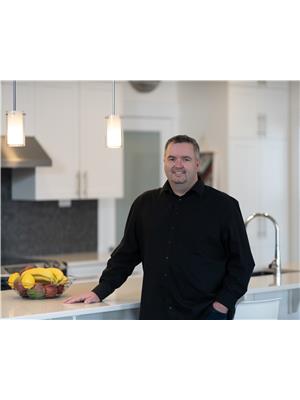9635 86 ST NW Strathearn, Edmonton, Alberta, CA
Address: 9635 86 ST NW, Edmonton, Alberta
Summary Report Property
- MKT IDE4397114
- Building TypeHouse
- Property TypeSingle Family
- StatusBuy
- Added18 weeks ago
- Bedrooms3
- Bathrooms3
- Area1520 sq. ft.
- DirectionNo Data
- Added On12 Jul 2024
Property Overview
ELEGANT. SLEEK. MODERN. Just a few words to describe this incredible CUSTOM BUILT contemporary home. Located in the mature community of Strathearn, it really stands alone. Vibrant with its minimalist design, thoughtfully built with Aging in Place in mind. Easy maintenance, and barrier free living throughout. The simple yet contemporary exterior is black corrugated steel that has been baked. No risk of fading and easily cleaned. The outdoor space is harmonious with the home in its tasteful low maintenance landscape and irrigation system. Right away you are greeted with 14 ft ceilings transitioning into your Kitchen, Dining & Living Rooms leaving you breathless. Massive Corian Island, backed by intelligent white oak cabinets. Simply perfect for entertaining! The Main Level Master Bedroom is gloriously elegant, built in closets with ensuite spa. In the Basement, 2 more bedrooms, 3 piece bathroom, Gym, Office Space, Wine Bar & Rec Room! Triple Detached Heated Garage & RV Parking! Welcome Home. (id:51532)
Tags
| Property Summary |
|---|
| Building |
|---|
| Land |
|---|
| Level | Rooms | Dimensions |
|---|---|---|
| Basement | Family room | 5.08 m x 5.56 m |
| Bedroom 2 | 2.98 m x 3.44 m | |
| Bedroom 3 | 3 m x 3.5 m | |
| Office | 1.89 m x 4.79 m | |
| Storage | 2.81 m x 2.4 m | |
| Main level | Living room | 4.53 m x 5.89 m |
| Dining room | 2.91 m x 5.16 m | |
| Kitchen | 4.06 m x 5.45 m | |
| Primary Bedroom | 5.07 m x 4.41 m |
| Features | |||||
|---|---|---|---|---|---|
| Flat site | Lane | Wet bar | |||
| Closet Organizers | No Animal Home | Level | |||
| Heated Garage | Rear | RV | |||
| Detached Garage | Alarm System | Garage door opener | |||
| Oven - Built-In | Microwave | Refrigerator | |||
| Washer/Dryer Stack-Up | Stove | Water softener | |||
| Wine Fridge | Dishwasher | Central air conditioning | |||
| Vinyl Windows | |||||


























































































