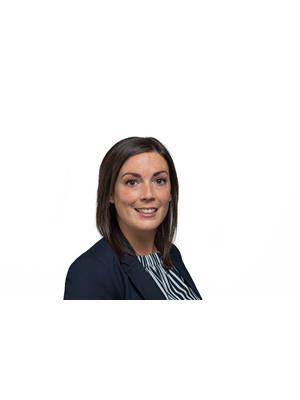976 HOLLINGSWORTH BEND BN NW Hodgson, Edmonton, Alberta, CA
Address: 976 HOLLINGSWORTH BEND BN NW, Edmonton, Alberta
Summary Report Property
- MKT IDE4443338
- Building TypeHouse
- Property TypeSingle Family
- StatusBuy
- Added1 days ago
- Bedrooms1
- Bathrooms4
- Area2475 sq. ft.
- DirectionNo Data
- Added On20 Jun 2025
Property Overview
Welcome to Hodgson Estates! This custom built home has a grand entrance that leads you to an open concept layout with a DREAM KITCHEN with loads of cabinets, a massive quartz island, dining area and high end S/S appliances. Adjacent is your Family Room and a 3pc bathroom. A well designed Mud/Laundry Room with an entrance to the backyard and a Den complete the main floor. Upstairs are 3 bedrooms including a LUXURIOUS MASTER SUITE featuring a walk-in closet and 5pc ensuite. A large Bonus Room and another 5pc bathroom finish this level. Head downstairs to find a Playroom with a BALLET BAR and PLAYHOUSE, Rec Room, 4th bedroom and 3pc bathroom with HEATED TILE FLOORS. The 2-TIERED CEDAR DECK and large backyard are perfect for entertaining. Welcome home! (id:51532)
Tags
| Property Summary |
|---|
| Building |
|---|
| Level | Rooms | Dimensions |
|---|---|---|
| Upper Level | Primary Bedroom | Measurements not available |
| Features | |||||
|---|---|---|---|---|---|
| Corner Site | No Smoking Home | Attached Garage | |||
| Dishwasher | Dryer | Garage door opener remote(s) | |||
| Garage door opener | Garburator | Hood Fan | |||
| Oven - Built-In | Microwave | Refrigerator | |||
| Gas stove(s) | Washer | Window Coverings | |||
| Wine Fridge | Central air conditioning | ||||



















