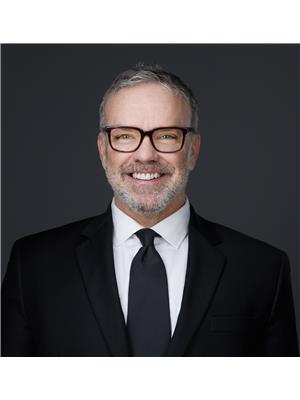9760 220 ST NW Secord, Edmonton, Alberta, CA
Address: 9760 220 ST NW, Edmonton, Alberta
Summary Report Property
- MKT IDE4430845
- Building TypeHouse
- Property TypeSingle Family
- StatusBuy
- Added5 weeks ago
- Bedrooms3
- Bathrooms4
- Area1550 sq. ft.
- DirectionNo Data
- Added On15 Apr 2025
Property Overview
Beautiful 3 BED, 3.5 BATH family home with a fully finished basement, ideally located across from a scenic pond—enjoy the view from your front veranda or unwind inside with central A/C. The main floor offers a spacious entryway, versatile den/office, 2 pc bath, and open-concept layout with rich hardwood floors. The chef’s kitchen features floor-to-ceiling caramel wood cabinets, granite counters, an island with sink seating 4, and a generous dining area. Cozy up to the custom fireplace or step out to your west-facing backyard patio for evening sunsets. Upstairs you'll find a spacious primary suite with ensuite, 2 additional bedrooms, and convenient second-floor laundry. Includes 20x20 double garage. Nearby the future Lewis Farms Rec Centre (pool, arena, gym, library) and Lewis Farms Transit Centre with future LRT access. Walking distance to the K-9 school and a short drive from shopping, retail and restaurants! (id:51532)
Tags
| Property Summary |
|---|
| Building |
|---|
| Land |
|---|
| Level | Rooms | Dimensions |
|---|---|---|
| Above | Primary Bedroom | 4.01 m x 4.09 m |
| Bedroom 2 | 2.79 m x 3.42 m | |
| Bedroom 3 | 2.98 m x 3.03 m | |
| Main level | Living room | 3.65 m x 3.35 m |
| Dining room | 3.06 m x 2.61 m | |
| Kitchen | 4.62 m x 2.94 m | |
| Den | 2.72 m x 2.94 m |
| Features | |||||
|---|---|---|---|---|---|
| Private setting | Ravine | Park/reserve | |||
| Lane | No Smoking Home | Detached Garage | |||
| Dishwasher | Dryer | Microwave Range Hood Combo | |||
| Refrigerator | Stove | Washer | |||
| Central air conditioning | Ceiling - 9ft | ||||























































