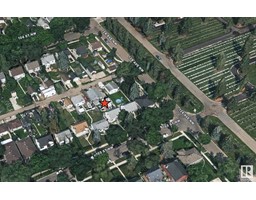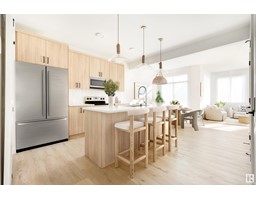9807 67 AV NW Hazeldean, Edmonton, Alberta, CA
Address: 9807 67 AV NW, Edmonton, Alberta
Summary Report Property
- MKT IDE4373896
- Building TypeHouse
- Property TypeSingle Family
- StatusBuy
- Added20 weeks ago
- Bedrooms5
- Bathrooms5
- Area1682 sq. ft.
- DirectionNo Data
- Added On14 Aug 2024
Property Overview
Discover your dream home in Hazeldean! Walk through the front door and you will love the front-to-back sightlines and natural light pouring throughout. The living room is spacious & bright - the perfect place to entertain friends or relax with family. Chef's kitchen features ample dark & rich toned cabinetry, large quartz island and a spacious pantry. Enjoy the convenience of a main floor den, perfect for your home office. Primary bedroom on upper level features gorgeous 4-pce ensuite. Two additional good sized bedrooms with jack & jill bathroom, and laundry round out this level of the home. The basement features a LEGAL SUITE with two bedrooms, two bathrooms, well-appointed kitchen, living area & laundry - providing ample room for guests or additional income potential. Experience luxury and functionality in this amazing property! (id:51532)
Tags
| Property Summary |
|---|
| Building |
|---|
| Level | Rooms | Dimensions |
|---|---|---|
| Basement | Bedroom 4 | 2.92 m x 2.64 m |
| Bedroom 5 | 2.82 m x 2.44 m | |
| Second Kitchen | 3.4 m x 2.29 m | |
| Main level | Living room | 4.48 m x 3.28 m |
| Dining room | 2.76 m x 2.42 m | |
| Kitchen | 4 m x 2.52 m | |
| Den | 3.24 m x 2.61 m | |
| Upper Level | Primary Bedroom | 3.58 m x 3.25 m |
| Bedroom 2 | 3.85 m x 3.25 m | |
| Bedroom 3 | 3.08 m x 2.73 m |
| Features | |||||
|---|---|---|---|---|---|
| See remarks | Closet Organizers | Parking Pad | |||
| See remarks | Suite | Ceiling - 9ft | |||
| Vinyl Windows | |||||












































































