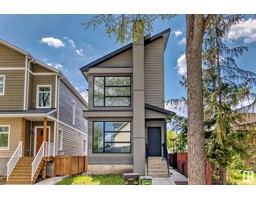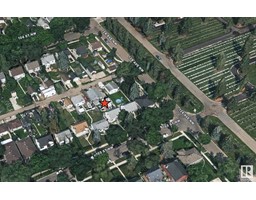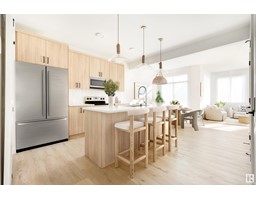48 VAUGHN AV Spruce Village, Spruce Grove, Alberta, CA
Address: 48 VAUGHN AV, Spruce Grove, Alberta
Summary Report Property
- MKT IDE4416985
- Building TypeHouse
- Property TypeSingle Family
- StatusBuy
- Added5 days ago
- Bedrooms3
- Bathrooms3
- Area1396 sq. ft.
- DirectionNo Data
- Added On03 Jan 2025
Property Overview
Welcome to this phenomenally well-maintained 3 bedroom family home, just steps from Greystone Centennial Middle School & Jubilee Park in Spruce Grove! This property has had an abundance of upgrades to it including new roof (2021), appliances (2023), basement development (2023), main floor flooring (2019). The open concept main floor is perfect for entertaining, and includes a good sized office/flex space. The kitchen is a chef’s dream with tons of counter space & gorgeous white cabinetry and the adjacent living room is spacious & bright. Primary bedroom on upper level features walk-through closet to a large 4pce bathroom. Two additional good sized bedrooms round out this level of the home. Basement is fully finished with massive recreation room & wet bar area, as well as a renovated bathroom that just needs finishing touches on the shower to be completed! Step outside to a beautifully landscaped backyard with a large deck, perfect for entertaining or relaxing. Don’t miss this fantastic family home! (id:51532)
Tags
| Property Summary |
|---|
| Building |
|---|
| Land |
|---|
| Level | Rooms | Dimensions |
|---|---|---|
| Basement | Recreation room | 6.01 m x 5.59 m |
| Main level | Living room | 3.17 m x 3.04 m |
| Dining room | 3.03 m x 2.59 m | |
| Kitchen | 3.04 m x 3.13 m | |
| Den | 3.39 m x 4.53 m | |
| Upper Level | Primary Bedroom | 4.04 m x 3.36 m |
| Bedroom 2 | 3.04 m x 4.12 m | |
| Bedroom 3 | 2.93 m x 3.82 m |
| Features | |||||
|---|---|---|---|---|---|
| Corner Site | See remarks | Flat site | |||
| Park/reserve | Parking Pad | Dishwasher | |||
| Dryer | Microwave Range Hood Combo | Refrigerator | |||
| Storage Shed | Stove | Washer | |||
| Window Coverings | Wine Fridge | Vinyl Windows | |||















































































