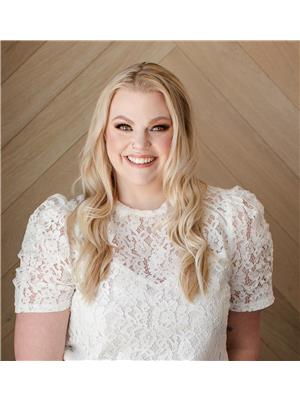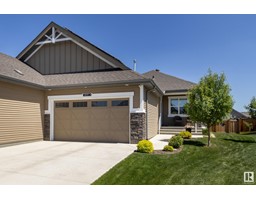9825 187 ST NW La Perle, Edmonton, Alberta, CA
Address: 9825 187 ST NW, Edmonton, Alberta
Summary Report Property
- MKT IDE4440248
- Building TypeHouse
- Property TypeSingle Family
- StatusBuy
- Added1 days ago
- Bedrooms4
- Bathrooms3
- Area1850 sq. ft.
- DirectionNo Data
- Added On04 Jun 2025
Property Overview
Sitting on a ¼ acre lot, this west end gem offers over 3600 sq ft of bungalow living space—room to live, grow & entertain! Step outside into your massive backyard oasis with a huge deck, gas fire pit, BBQ hookup, future heater rough-in, large shed, fruit tree, and plenty of space for all. Inside, one wing features 3 bedrooms—including the primary suite with 3pc ensuite & walk-in closet, a 4pc bath with Solatube daylighting, and main floor laundry. The opposite wing boasts a spacious kitchen open to dining, a family room with a gas fireplace, formal living room with another gas fireplace, and a bright den. Downstairs: a huge rec room with cedar ceilings & wood-burning fireplace, a 4th bedroom with access to a den, a 3pc bath, and tons of storage. The oversized, heated double garage includes a hookup to the central vac, and the exposed aggregate driveway provides parking for up to six vehicles or a trailer/motorhome. Close to schools, parks, WEM, the community league & Henday! (id:51532)
Tags
| Property Summary |
|---|
| Building |
|---|
| Land |
|---|
| Level | Rooms | Dimensions |
|---|---|---|
| Basement | Bedroom 4 | 3.22 m x 3.47 m |
| Storage | 3.8 m x 2.19 m | |
| Utility room | 2.17 m x 3.37 m | |
| Recreation room | 8.78 m x 8.36 m | |
| Main level | Living room | 3.79 m x 3.39 m |
| Dining room | 2.78 m x 3.99 m | |
| Kitchen | 3.08 m x 3.91 m | |
| Family room | 5.37 m x 4.79 m | |
| Den | 3.21 m x 3.3 m | |
| Primary Bedroom | 4.98 m x 3.32 m | |
| Bedroom 2 | 3.16 m x 2.86 m | |
| Bedroom 3 | 2.95 m x 2.83 m |
| Features | |||||
|---|---|---|---|---|---|
| Cul-de-sac | See remarks | Flat site | |||
| No back lane | Closet Organizers | Attached Garage | |||
| Oversize | Dishwasher | Dryer | |||
| Fan | Garage door opener remote(s) | Garage door opener | |||
| Garburator | Hood Fan | Refrigerator | |||
| Storage Shed | Stove | Central Vacuum | |||
| Washer | See remarks | Vinyl Windows | |||














































































