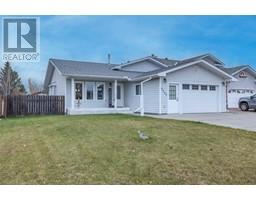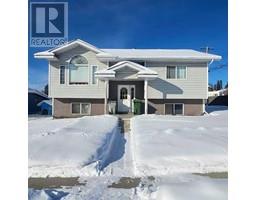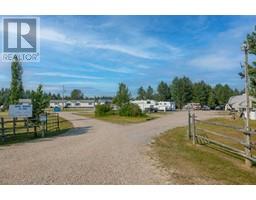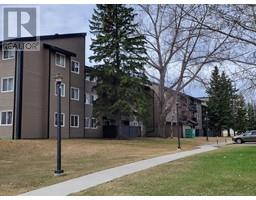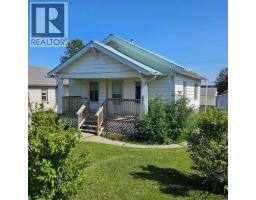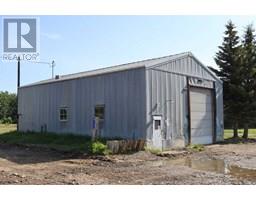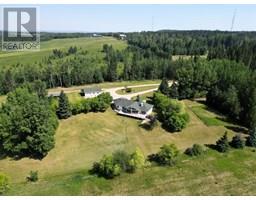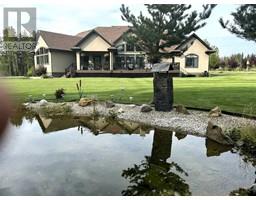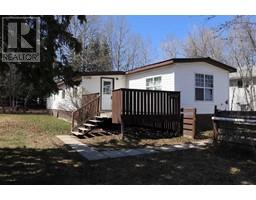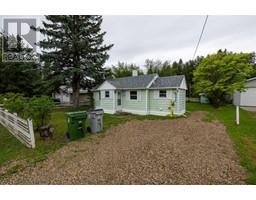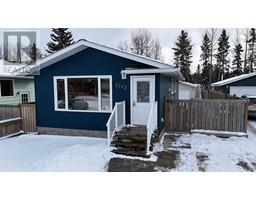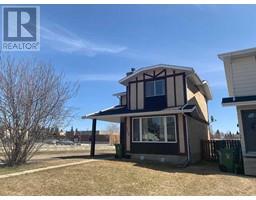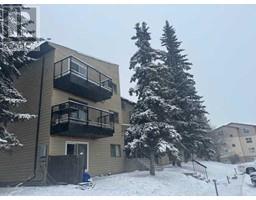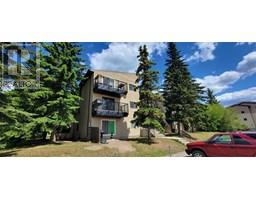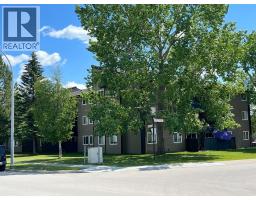112 50 Street Edson, Edson, Alberta, CA
Address: 112 50 Street, Edson, Alberta
Summary Report Property
- MKT IDA2194098
- Building TypeCommercial Mix
- Property TypeOther
- StatusBuy
- Added1 days ago
- Bedrooms0
- Bathrooms0
- Area1988 sq. ft.
- DirectionNo Data
- Added On17 Jul 2025
Property Overview
Prime location for your business! Located on Main Street just south of the lights at 2nd Avenue – the eastbound Hwy 16 through town. With CBD-Central Business District zoning, this building can be utilized for many uses including office space, retail, personal service or a minor eating/drinking establishment. Built in 2019, this building offers a modern space for you to create the perfect set up for your business. Main floor features an open area with front door access off Main Street and a back entrance, a large 2-piece washroom and the mechanical room. Features include lots of recessed lighting, baseboard heat and a furnace, commercial grade vinyl plank flooring throughout, and large windows on the front of the building that provide lots of light and an excellent spot for retail displays. Retail space is approximately 708 sq. ft. At the back of the building there’s access to the upstairs which is fully finished into a 2 bedroom suite for surveillance or perhaps a space for a personal service business (approximately 902 sq. ft). There’s a large kitchen with stainless appliances, open and bright living area across the front of the building, 2 large bedrooms, a 4-piece bathroom and a storage area/laundry room. The exterior of the building is metal clad with wood accents and has a large, paved parking lot at the back with plenty of stalls. (id:51532)
Tags
| Property Summary |
|---|
| Building |
|---|
| Land |
|---|
| Features | |||||
|---|---|---|---|---|---|
| Back lane | Level | None | |||



































