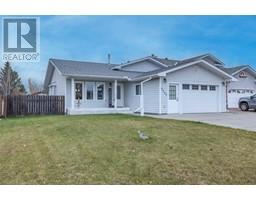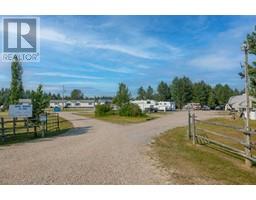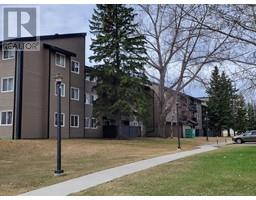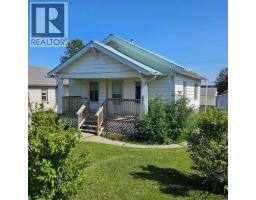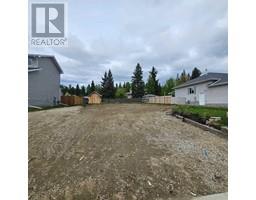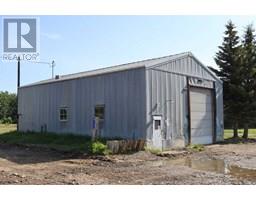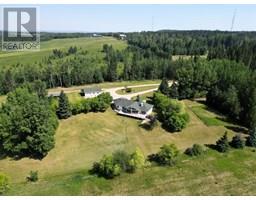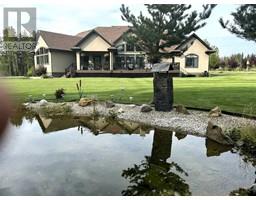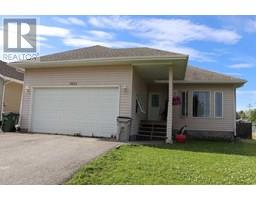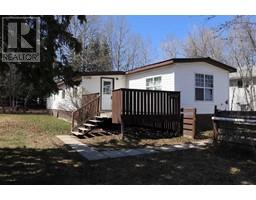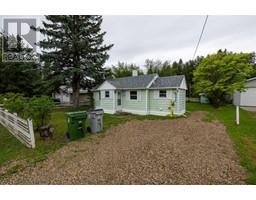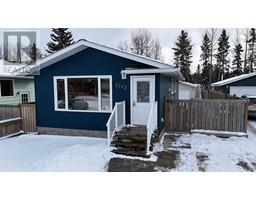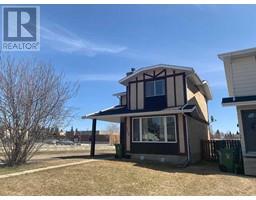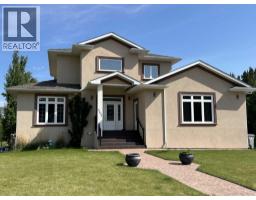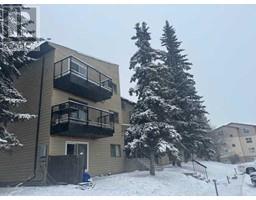5014 9 Avenue Edson, Edson, Alberta, CA
Address: 5014 9 Avenue, Edson, Alberta
Summary Report Property
- MKT IDA2195533
- Building TypeHouse
- Property TypeSingle Family
- StatusBuy
- Added23 weeks ago
- Bedrooms3
- Bathrooms2
- Area1139 sq. ft.
- DirectionNo Data
- Added On19 Feb 2025
Property Overview
Built in 1996, this spacious bi-level home offers 1,139 sq. ft. of living space on the main floor. The kitchen features plenty of oak cabinets, a pantry cupboard, and upgraded fridge and stove appliances. There is a dining area with patio doors that lead to the deck and a generously sized living room with a vaulted ceiling and large window that fills the space with natural light. Down the hall, you'll find the spacious primary suite complete with a 4-piece bathroom, as well as two other good-sized bedrooms and a 4-piece main bathroom. The partially finished basement is roughed in to accommodate two bedrooms and a bathroom on one side, while the other side features a massive family room, along with a laundry/utility room. The perimeter walls are completed with drywall and electrical work; the rest awaits your finishing touches. Outside, the property includes a nice yard that is partially fenced, a large storage shed, and a metal carport (10’ x 20’) with parking access off the alley. There is also plenty of room to build a garage with Town approval. The shingles were redone five years ago, and the water heater is currently being replaced. This home is ideally located just off Main Street and is a short walk to the Medical Centre, as well as shops and restaurants. (id:51532)
Tags
| Property Summary |
|---|
| Building |
|---|
| Land |
|---|
| Level | Rooms | Dimensions |
|---|---|---|
| Basement | Furnace | 12.75 Ft x 7.42 Ft |
| Family room | 26.00 Ft x 13.83 Ft | |
| Other | 26.00 Ft x 13.83 Ft | |
| Storage | 8.83 Ft x 3.67 Ft | |
| Main level | Living room | 16.17 Ft x 13.17 Ft |
| Other | 12.42 Ft x 12.83 Ft | |
| 4pc Bathroom | 8.00 Ft x 5.00 Ft | |
| Primary Bedroom | 11.50 Ft x 14.17 Ft | |
| 4pc Bathroom | 5.00 Ft x 8.17 Ft | |
| Bedroom | 11.75 Ft x 9.00 Ft | |
| Bedroom | 11.75 Ft x 9.00 Ft |
| Features | |||||
|---|---|---|---|---|---|
| Back lane | PVC window | French door | |||
| Level | Other | Washer | |||
| Refrigerator | Dishwasher | Stove | |||
| Dryer | Hood Fan | Window Coverings | |||
| None | |||||













































