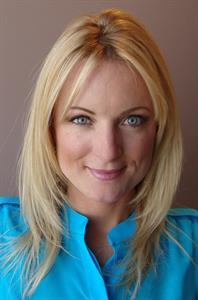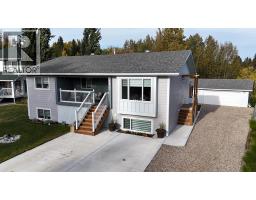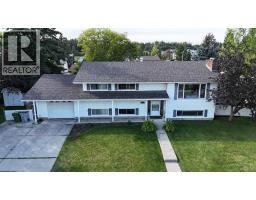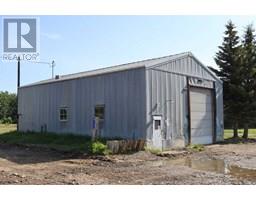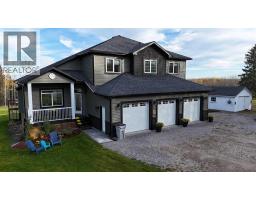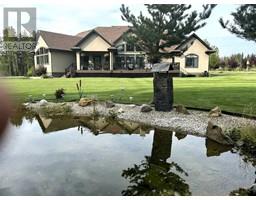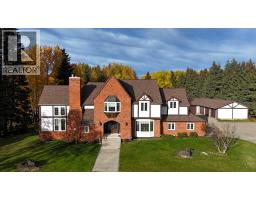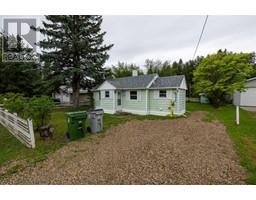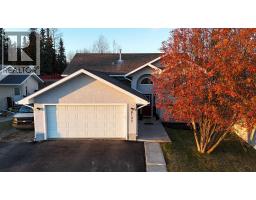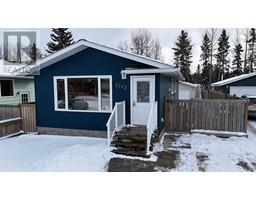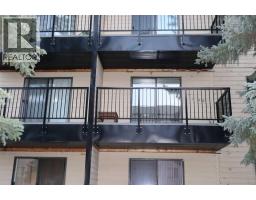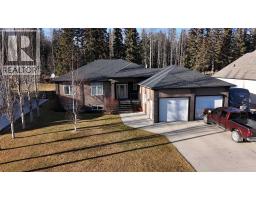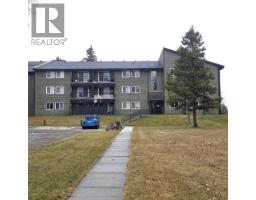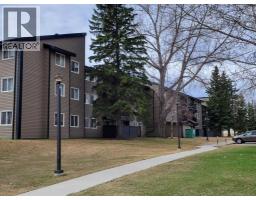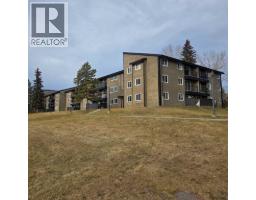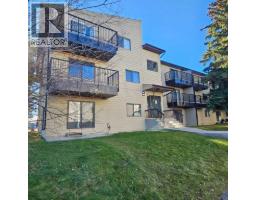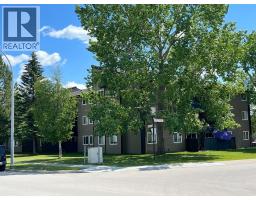1506 42 Street, Edson, Alberta, CA
Address: 1506 42 Street, Edson, Alberta
Summary Report Property
- MKT IDA2143123
- Building TypeHouse
- Property TypeSingle Family
- StatusBuy
- Added79 weeks ago
- Bedrooms5
- Bathrooms3
- Area3336 sq. ft.
- DirectionNo Data
- Added On13 Jul 2024
Property Overview
Spacious custom built 5 bedroom, 3 bathroom home located near schools, playgrounds, walking trails, and the new hospital! Home boasts an open concept kitchen and dining area with oak cabinets by Theo and breakfast nook, in-floor heating, triple glazed windows, ceramic tile and engineered hardwood flooring and California knockdown ceilings. Large primary bedroom on main level that features a huge walk in closet and a beautiful ensuite with computer controlled jetted tub with small tv, lights, and a separate shower with side jets and a waterfall. Upstairs you're greeted by a gigantic living room with French Doors leading to the balcony, bedroom, 4 piece bathroom, and walkway over the main level taking you to the enormous bonus room/bedroom over the garage. 30' x 26' attached heated garage and tonnes of parking. Don't miss your chance to own this one of a kind custom built home located in our family oriented Hillendale Subdivision! Stay tuned for interior photos June 25th or 26th (id:51532)
Tags
| Property Summary |
|---|
| Building |
|---|
| Land |
|---|
| Level | Rooms | Dimensions |
|---|---|---|
| Main level | Dining room | 18.00 Ft x 14.42 Ft |
| Kitchen | 15.08 Ft x 12.08 Ft | |
| Primary Bedroom | 15.00 Ft x 11.00 Ft | |
| Bedroom | 13.00 Ft x 12.67 Ft | |
| Bedroom | 13.00 Ft x 12.67 Ft | |
| 4pc Bathroom | .00 Ft x .00 Ft | |
| 3pc Bathroom | .00 Ft x .00 Ft | |
| Laundry room | 9.42 Ft x 5.17 Ft | |
| Upper Level | 4pc Bathroom | .00 Ft x .00 Ft |
| Living room | 28.75 Ft x 26.83 Ft | |
| Bedroom | 38.83 Ft x 11.83 Ft | |
| Bedroom | 12.67 Ft x 12.17 Ft |
| Features | |||||
|---|---|---|---|---|---|
| French door | Attached Garage(2) | RV | |||
| Washer | Refrigerator | Dishwasher | |||
| Stove | Dryer | Garburator | |||
| Garage door opener | See Remarks | ||||






























