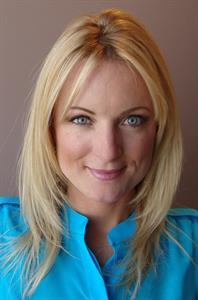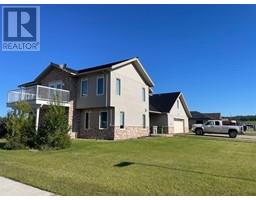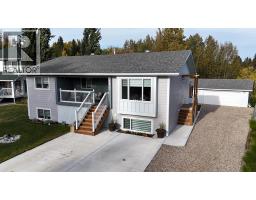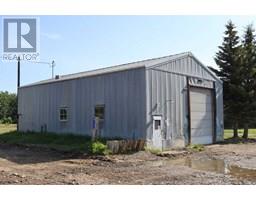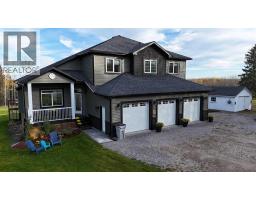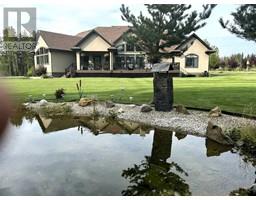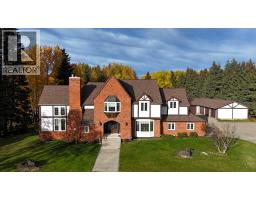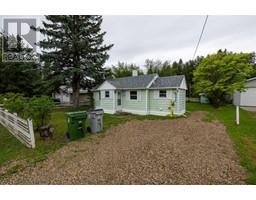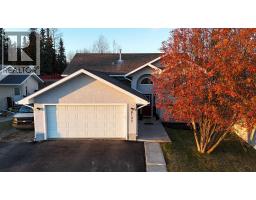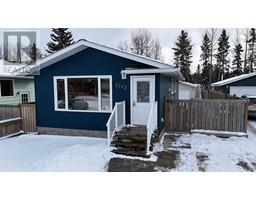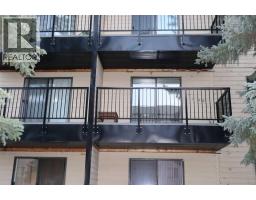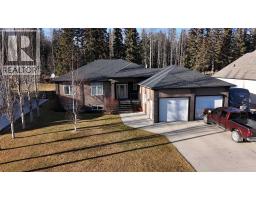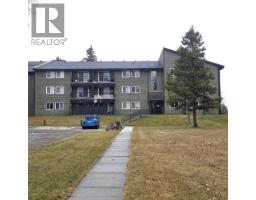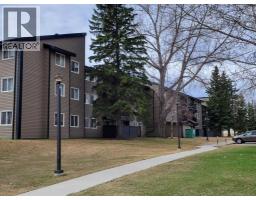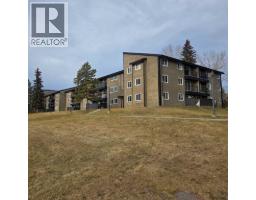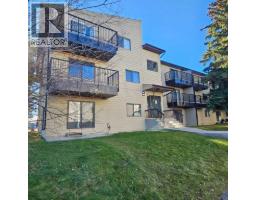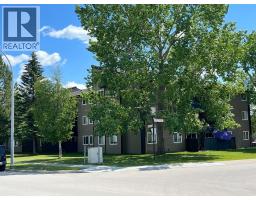5301 15 Ave Edson, Edson, Alberta, CA
Address: 5301 15 Ave, Edson, Alberta
Summary Report Property
- MKT IDA2274353
- Building TypeHouse
- Property TypeSingle Family
- StatusBuy
- Added3 weeks ago
- Bedrooms5
- Bathrooms3
- Area1300 sq. ft.
- DirectionNo Data
- Added On07 Dec 2025
Property Overview
This beautiful 5 bedroom, 2.5 bath bi-level is perfect for families and located in a great neighbourhood! The bright and open main floor features a generous living and dining area, a charming kitchen with a pantry/storage closet, primary bedroom with a private 2-piece ensuite, two additional bedrooms, and a full 4-piece main bathroom. The fully finished basement adds even more living space with a huge rec room, two more bedrooms, a 3-piece bathroom complete with a sauna, a laundry/utility room with ample storage, a dedicated study or office area, and bonus storage space under the stairs. Well maintained and never affected by water issues, the home also includes a nicely landscaped, fully fenced yard with a storage shed and fire pit, ideal for outdoor enjoyment. Shingles were replaced approximately 12 years ago. With plenty of room for the whole family and more, this home is a must-see! (id:51532)
Tags
| Property Summary |
|---|
| Building |
|---|
| Land |
|---|
| Level | Rooms | Dimensions |
|---|---|---|
| Lower level | 3pc Bathroom | Measurements not available |
| Recreational, Games room | 28.00 Ft x 11.67 Ft | |
| Bedroom | 12.00 Ft x 11.00 Ft | |
| Bedroom | 13.00 Ft x 9.50 Ft | |
| Furnace | 10.00 Ft x 8.00 Ft | |
| Laundry room | 11.42 Ft x 6.00 Ft | |
| Office | 10.00 Ft x 13.00 Ft | |
| Storage | 10.00 Ft x 4.00 Ft | |
| Main level | Other | 6.67 Ft x 5.00 Ft |
| Upper Level | 2pc Bathroom | Measurements not available |
| 4pc Bathroom | Measurements not available | |
| Living room | 16.00 Ft x 15.50 Ft | |
| Dining room | 13.17 Ft x 9.25 Ft | |
| Kitchen | 13.17 Ft x 9.00 Ft | |
| Primary Bedroom | 11.00 Ft x 13.17 Ft | |
| Bedroom | 10.50 Ft x 10.00 Ft | |
| Bedroom | 10.50 Ft x 8.00 Ft |
| Features | |||||
|---|---|---|---|---|---|
| Attached Garage(1) | Refrigerator | Dishwasher | |||
| Stove | Hood Fan | Window Coverings | |||
| Washer & Dryer | None | ||||



















































