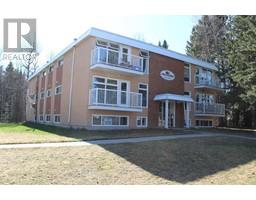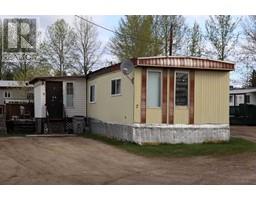1863 63 Street, Edson, Alberta, CA
Address: 1863 63 Street, Edson, Alberta
Summary Report Property
- MKT IDA2127958
- Building TypeHouse
- Property TypeSingle Family
- StatusBuy
- Added22 weeks ago
- Bedrooms4
- Bathrooms2
- Area1034 sq. ft.
- DirectionNo Data
- Added On16 Jun 2024
Property Overview
Discover this charming 4-bedroom , 2-bathroom split-level home located at the quiet north end of 63 St. on the town's edge. Enjoy the tranquility of country living while being within walking distance to town. Upon entering, a staircase greets you. Upstairs, the left hallway leads to the master bedroom, a second bedroom, a full bathroom and a spacious closet. To the right , the living room features a large picture window, filling the space with natural light. The open kitchen and dining area boasts ample storage with pantry and a sliding door that opens to a double deck, overlooking a mature yard with mayflower and apple trees. The yard offers room for gardening or children's play, backed by a wooded forest. Two sheds provide storage for tools, outdoor equipment, and even a quad. There's also ample space on the south side for RV parking. Downstairs, the basement includes a third bedroom comparable to the master , a fourth smaller bedroom, a full bathroom, and a laundry/utility room equipped with a washer , dryer, water softener, hot water tank, and furnace. The rumpus room currently used as a bedroom, includes a cozy nook perfect for a small library. Visit this beautiful home and envision your future here! (id:51532)
Tags
| Property Summary |
|---|
| Building |
|---|
| Land |
|---|
| Level | Rooms | Dimensions |
|---|---|---|
| Basement | Bedroom | 9.08 Ft x 9.75 Ft |
| 4pc Bathroom | 6.42 Ft x 5.25 Ft | |
| Furnace | 11.58 Ft x 6.00 Ft | |
| Bedroom | 10.75 Ft x 12.67 Ft | |
| Recreational, Games room | 17.42 Ft x 15.08 Ft | |
| Storage | 7.50 Ft x 8.92 Ft | |
| Other | 11.25 Ft x 7.33 Ft | |
| Main level | Kitchen | 11.42 Ft x 10.58 Ft |
| Dining room | 8.33 Ft x 11.92 Ft | |
| Living room | 13.75 Ft x 18.00 Ft | |
| Bedroom | 11.25 Ft x 13.25 Ft | |
| Bedroom | 9.83 Ft x 13.25 Ft | |
| 4pc Bathroom | 8.17 Ft x 4.92 Ft |
| Features | |||||
|---|---|---|---|---|---|
| None | Washer | Refrigerator | |||
| Dishwasher | Stove | Dryer | |||
| Microwave Range Hood Combo | Window Coverings | None | |||























































