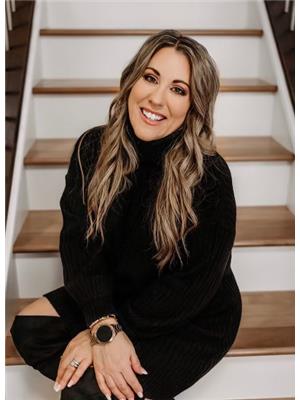26, 851 63 Street Edson, Edson, Alberta, CA
Address: 26, 851 63 Street, Edson, Alberta
Summary Report Property
- MKT IDA2159811
- Building TypeMobile Home
- Property TypeSingle Family
- StatusBuy
- Added13 weeks ago
- Bedrooms3
- Bathrooms2
- Area1280 sq. ft.
- DirectionNo Data
- Added On23 Aug 2024
Property Overview
Welcome to this Exceptionally Priced and beautifully kept 2005 mobile home in Creekside! This home is located at #26 851 63rd St. and backs onto houses and walking trails, providing a peaceful and private setting.Inside, you'll find gorgeous oak cupboards, plenty of counter space, a large pantry, and a big eat-in kitchen with lots of natural light. The open floor plan between the kitchen and the large living room makes it perfect for entertaining guests.The primary bedroom features a spacious en suite bathroom with a Jacuzzi tub and a generous closet. There are two additional bedrooms, providing plenty of space for your growing family or guests.This home has been well-maintained and upgraded with a new hot water tank in 2023 and a new dishwasher in 2023. Outside, you'll find a shed for additional storage. Don't miss out on this opportunity to own a charming and move-in ready home in Creekside! (id:51532)
Tags
| Property Summary |
|---|
| Building |
|---|
| Level | Rooms | Dimensions |
|---|---|---|
| Main level | Living room | 15.08 Ft x 14.67 Ft |
| Eat in kitchen | 17.08 Ft x 14.67 Ft | |
| Primary Bedroom | 11.58 Ft x 12.42 Ft | |
| 3pc Bathroom | 14.67 Ft x 4.75 Ft | |
| Bedroom | 9.50 Ft x 8.58 Ft | |
| Bedroom | 11.17 Ft x 9.17 Ft | |
| 3pc Bathroom | 8.33 Ft x 5.25 Ft | |
| Foyer | 11.25 Ft x 5.25 Ft | |
| Laundry room | 7.17 Ft x 7.67 Ft | |
| Other | 7.17 Ft x 5.17 Ft |
| Features | |||||
|---|---|---|---|---|---|
| Other | Parking Pad | Washer | |||
| Refrigerator | Range - Electric | Dishwasher | |||
| Dryer | Microwave | Hood Fan | |||





































