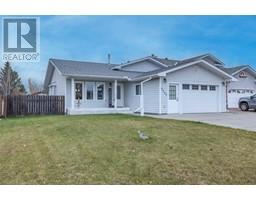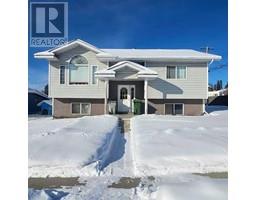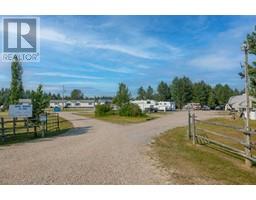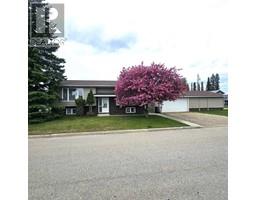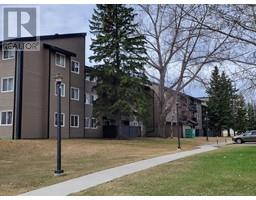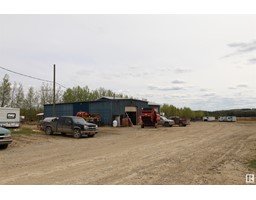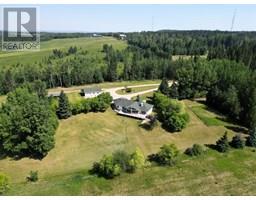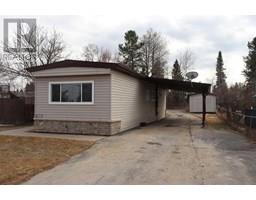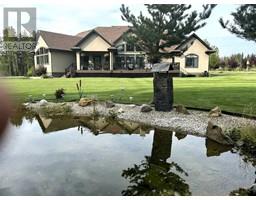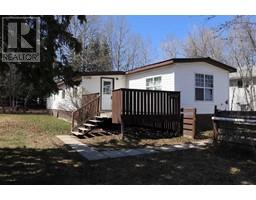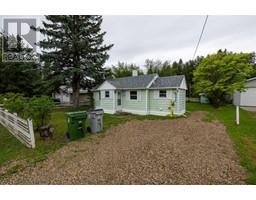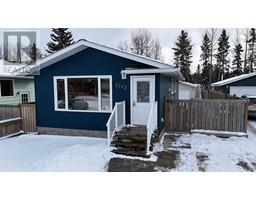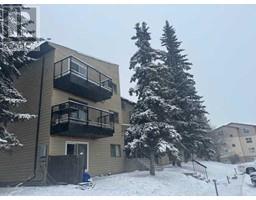4025 6A Avenue Edson, Edson, Alberta, CA
Address: 4025 6A Avenue, Edson, Alberta
Summary Report Property
- MKT IDA2192577
- Building TypeManufactured Home
- Property TypeSingle Family
- StatusBuy
- Added14 weeks ago
- Bedrooms3
- Bathrooms2
- Area1216 sq. ft.
- DirectionNo Data
- Added On05 Feb 2025
Property Overview
Nestled at the end of a quiet cul-de-sac on the East side of Town, you’ll find this 3 bedroom, 2 bathroom modular home sitting on its own 8,934 sq. ft. lot. Features include an open concept living area with vaulted ceilings, carpet and linoleum flooring, and large windows throughout the home for lots of natural light. Excellent kitchen layout has a walk-in pantry, lots of cabinets and counter space and there’s a skylight. Spacious dining area to host large family gatherings has patio doors to the back deck and the living room will accommodate loads of seating. The large primary suite is fit for the king and queen of the home, has a walk-in closet and the ensuite has a soaker tub. At the other end of the home there’s two bedrooms, and a 4 piece bathroom. Large entrance with room for a bench and there’s a closet for the coats and shoes. The laundry room has space for a freezer and extra storage and hosts the furnace and water heater. Outside you’ll find a covered front porch, a large back deck, a shed for storage and loads of room to enjoy the outdoors in the fenced yard. Lots of room for a garden, kids play set and RV parking area. Garage can be built with Town approval. A great place to call home! (id:51532)
Tags
| Property Summary |
|---|
| Building |
|---|
| Land |
|---|
| Level | Rooms | Dimensions |
|---|---|---|
| Main level | Other | 9.75 Ft x 4.00 Ft |
| Living room | 14.92 Ft x 14.50 Ft | |
| Other | 14.92 Ft x 14.50 Ft | |
| Primary Bedroom | 11.42 Ft x 14.50 Ft | |
| 4pc Bathroom | 5.08 Ft x 8.75 Ft | |
| Laundry room | 10.92 Ft x 5.58 Ft | |
| Bedroom | 8.17 Ft x 8.58 Ft | |
| Bedroom | 13.25 Ft x 8.42 Ft | |
| 4pc Bathroom | 8.67 Ft x 4.92 Ft |
| Features | |||||
|---|---|---|---|---|---|
| Cul-de-sac | PVC window | No Smoking Home | |||
| Level | Gravel | Other | |||
| RV | Washer | Refrigerator | |||
| Dishwasher | Stove | Dryer | |||
| Microwave Range Hood Combo | Window Coverings | None | |||






























