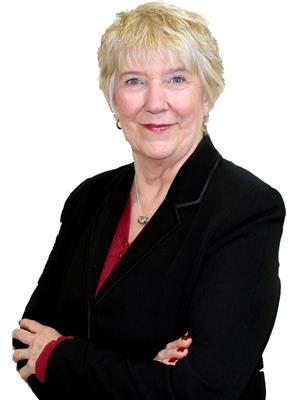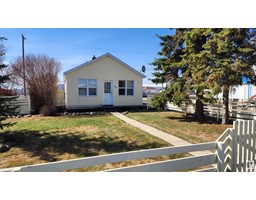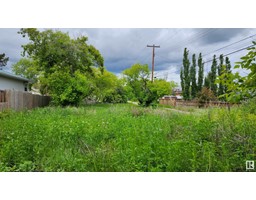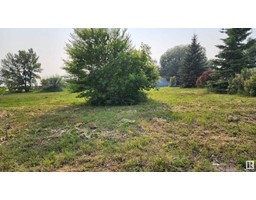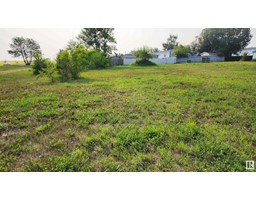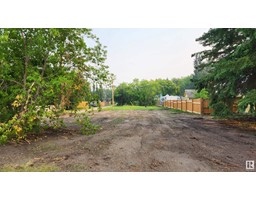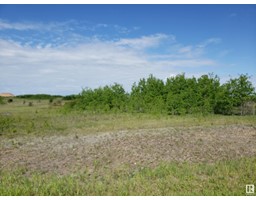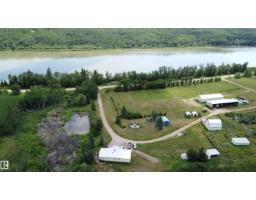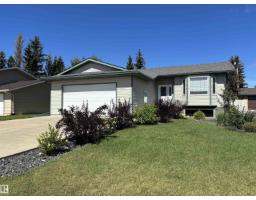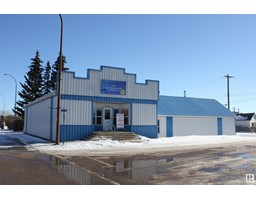5206 54 ST Elk Point, Elk Point, Alberta, CA
Address: 5206 54 ST, Elk Point, Alberta
Summary Report Property
- MKT IDE4406798
- Building TypeHouse
- Property TypeSingle Family
- StatusBuy
- Added12 weeks ago
- Bedrooms4
- Bathrooms2
- Area1412 sq. ft.
- DirectionNo Data
- Added On14 Dec 2024
Property Overview
FANTASTIC FAMILY HOME on LARGE LOT! This home features a beautiful design with over 1400 sq.ft. of living space on the main floor, plus a finished basement and includes a total of 4 bedrooms and 2 full bathrooms. The basement features a large family room, 4th bedroom, utility, storage and a recreation room that includes a HOT TUB. With MAIN FLOOR LAUNDRY, kitchen with oak cabinets & pantry with pull out drawers, this home is very convenient and efficient for the home owner. The raised SPACIOUS master bedroom fits a king-sized bed plus furniture, has double closets and a very functional 4 pc ensuite. With the large living room featuring a brick-faced wood fireplace, the formal dining room plus dinette, this home is sure to please a growing family. Relax on the covered back deck that has been converted into a SUNROOM and is a great extension to the home. The landscaped lot is 70' wide x 115' deep and includes a double attached garage with RV & extra parking at the back. Close to schools. VERY AFFORDABLE! (id:51532)
Tags
| Property Summary |
|---|
| Building |
|---|
| Level | Rooms | Dimensions |
|---|---|---|
| Lower level | Family room | 6.55 m x 5.55 m |
| Bedroom 4 | 4.08 m x 2.78 m | |
| Recreation room | 5.82 m x 4.07 m | |
| Utility room | 4.7 m x 2.95 m | |
| Storage | Measurements not available | |
| Main level | Living room | 6.82 m x 3.74 m |
| Dining room | 3.31 m x 2.79 m | |
| Kitchen | 4.37 m x 3.59 m | |
| Bedroom 2 | 3.67 m x 3.29 m | |
| Bedroom 3 | 2.41 m x 3.29 m | |
| Upper Level | Primary Bedroom | 5.11 m x 3.59 m |
| Features | |||||
|---|---|---|---|---|---|
| Lane | Attached Garage | RV | |||
| Dishwasher | Fan | Garage door opener remote(s) | |||
| Garage door opener | Refrigerator | Storage Shed | |||
| Stove | Central Vacuum | Window Coverings | |||
| Central air conditioning | |||||
































