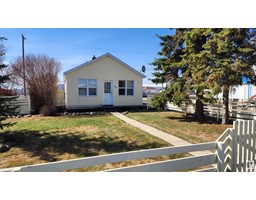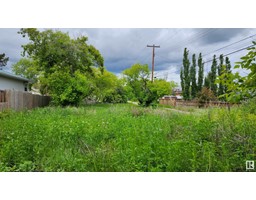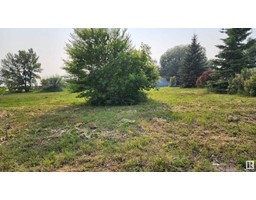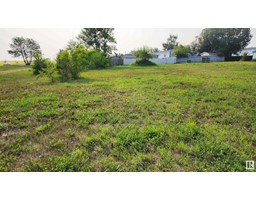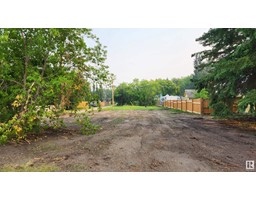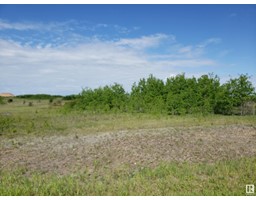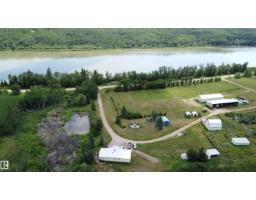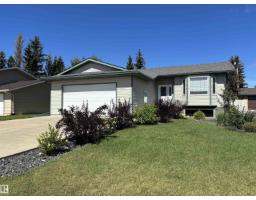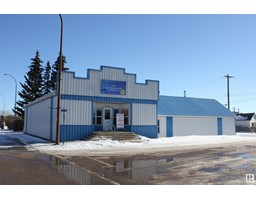5217 49 AV Elk Point, Elk Point, Alberta, CA
Address: 5217 49 AV, Elk Point, Alberta
Summary Report Property
- MKT IDE4405462
- Building TypeHouse
- Property TypeSingle Family
- StatusBuy
- Added19 weeks ago
- Bedrooms5
- Bathrooms2
- Area1170 sq. ft.
- DirectionNo Data
- Added On05 Dec 2024
Property Overview
AFFORDABLE FAMILY HOME - UPGRADED and SPACIOUS! This property boasts a huge 81'x150' fenced lot (1 1/2 lots) with a 1170 sq.ft. upgraded home including a beautifully finished basement with vinyl plank flooring. The main level features a spacious open design for the kitchen/dining/living area, 3 bedrooms, upgraded bathroom, cherry hardwood flooring, kitchen island, built-in dishwasher, glass tile backsplash and main floor laundry. The basement is bright and cheery and includes modern kitchen, dining area, living room and 2 bedrooms. Perfect for a family member. Also included is a detached double garage with back alley access, covered carport, front parking with RV space, patio and mature landscaping. The 1 1/2 lots feature plenty of room for kids and pets to play in the private fenced yard. This is a rare find with many practical options! Quick possession for buyers that are willing to retain the renters. (id:51532)
Tags
| Property Summary |
|---|
| Building |
|---|
| Land |
|---|
| Level | Rooms | Dimensions |
|---|---|---|
| Basement | Bedroom 4 | 3.96 m x 3.04 m |
| Bedroom 5 | 3.05 m x 2.74 m | |
| Second Kitchen | 3.65 m x 3.58 m | |
| Main level | Living room | 6.25 m x 5.33 m |
| Dining room | Measurements not available | |
| Kitchen | 5.33 m x 3.96 m | |
| Primary Bedroom | 3.81 m x 3.2 m | |
| Bedroom 2 | 3.2 m x 2.74 m | |
| Bedroom 3 | 2.75 m x 2.74 m | |
| Laundry room | 2.29 m x 1.62 m |
| Features | |||||
|---|---|---|---|---|---|
| See remarks | Lane | Detached Garage | |||
| RV | Carport | Dishwasher | |||
| Dryer | Fan | Garage door opener remote(s) | |||
| Garage door opener | Washer | Window Coverings | |||
| Refrigerator | Two stoves | ||||

































