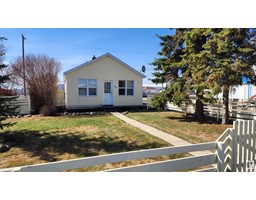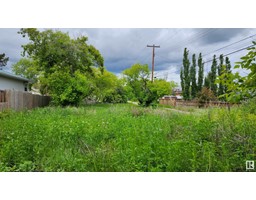5226 54A ST Elk Point, Elk Point, Alberta, CA
Address: 5226 54A ST, Elk Point, Alberta
Summary Report Property
- MKT IDE4329724
- Building TypeHouse
- Property TypeSingle Family
- StatusBuy
- Added18 weeks ago
- Bedrooms4
- Bathrooms3
- Area1507 sq. ft.
- DirectionNo Data
- Added On12 Jul 2024
Property Overview
BEAUTIFUL HOME ON PRIVATE PIE-SHAPED LOT! This well-maintained home is situated on a quiet crescent and features over 2000 sq.ft of finished living space plus a basement with cold room, storage and space for fitness or crafts. With 4 bedrooms and 3 baths, this home is sure to please. Enter the main level with open concept living/dining room and you will find a high vaulted ceiling that spans over the kitchen with ample oak cabinetry. The dinette overlooks the family room and has patio doors to the deck. The upper level features 3 bdrms including the master with WI closet. Step up to your 5 pc ensuite with jacuzzi surrounded by natural light. The third level includes family room with gas fireplace, 4th bdrm, laundry & attached garage with secure entrance to the home. Upgrades incl. furnace, HWT & shingles. The BEAUTIFULLY LANDSCAPED, PRIVATE fenced yard backs onto an open field & features deck with BBQ gas line, mature trees, 12x16' storage shed & RV pad with back gate. This is a Must See! (id:51532)
Tags
| Property Summary |
|---|
| Building |
|---|
| Land |
|---|
| Level | Rooms | Dimensions |
|---|---|---|
| Basement | Utility room | Measurements not available |
| Storage | Measurements not available | |
| Lower level | Family room | 5.26 m x 4.5 m |
| Bedroom 4 | 2.72 m x 3.36 m | |
| Laundry room | 2.9 m x 1.57 m | |
| Main level | Living room | 4.32 m x 4.01 m |
| Dining room | 3.75 m x 2.88 m | |
| Kitchen | 3.3 m x 5.91 m | |
| Other | 2.5 m x 1.83 m | |
| Upper Level | Primary Bedroom | 4.14 m x 4.25 m |
| Bedroom 2 | 2.86 m x 3.96 m | |
| Bedroom 3 | 2.84 m x 3.28 m |
| Features | |||||
|---|---|---|---|---|---|
| Private setting | Lane | Wood windows | |||
| Attached Garage | Dishwasher | Dryer | |||
| Freezer | Garage door opener remote(s) | Garage door opener | |||
| Refrigerator | Storage Shed | Stove | |||
| Gas stove(s) | Central Vacuum | Washer | |||



























































