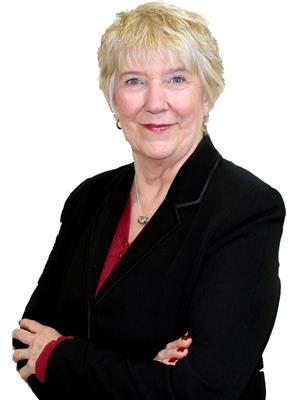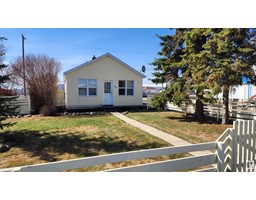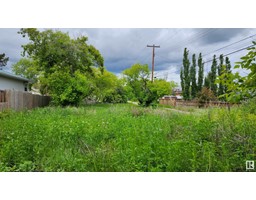7724 Summerside Grande BV SW Summerside, Edmonton, Alberta, CA
Address: 7724 Summerside Grande BV SW, Edmonton, Alberta
Summary Report Property
- MKT IDE4400662
- Building TypeHouse
- Property TypeSingle Family
- StatusBuy
- Added13 weeks ago
- Bedrooms4
- Bathrooms4
- Area2046 sq. ft.
- DirectionNo Data
- Added On18 Aug 2024
Property Overview
Welcome to SUMMERSIDE Grande Blvd, where you will LIVE LIFE TO THE FULLEST! This beautiful 2046 sq.ft. 2-storey provides you with a fantastic FAMILY home with 4 bedrms & 4 bathrooms, PLUS membership to the Beach Club with many rec facilities. This property features CENTRAL A/C, DBL GARAGE, privacy fence, LOW MAINTENANCE landscaping with astro-turf, composite deck set up for hot tub, gas BBQ, fridge, patio blocks, speakers & gas firepit- your entertainment center! The OPEN CONCEPT main floor features 9' ceiling, custom-built island with suspended 8' tiled table, gas stove with hood fan, private den, MAIN FLOOR LAUNDRY with built-in cabinetry & 2 pc bath. The upper level offers 3 bedrooms (1 with built-in bunk), 4 pc bath & a unique play centre for kids. The master bdrm features WI closet & 5 pc ensuite with soaker tub & lg vanity. The lower level includes a pub-style family room, theatre room, 4th bedrm, 4 pc bath & utility room with HRV & Lg HWT. Enjoy walking trails, dog park, schools & shopping nearby! (id:51532)
Tags
| Property Summary |
|---|
| Building |
|---|
| Land |
|---|
| Level | Rooms | Dimensions |
|---|---|---|
| Basement | Family room | 6.09 m x 4.17 m |
| Bedroom 4 | 3.58 m x 2.37 m | |
| Storage | 2.02 m x 1.32 m | |
| Utility room | Measurements not available | |
| Main level | Living room | 4.57 m x 5.28 m |
| Dining room | Measurements not available | |
| Kitchen | 6.45 m x 4.1 m | |
| Den | 3.36 m x 2.93 m | |
| Upper Level | Primary Bedroom | 4.55 m x 4 m |
| Bedroom 2 | 3.35 m x 3.02 m | |
| Bedroom 3 | 3.08 m x 3.36 m | |
| Playroom | 4.71 m x 3.64 m |
| Features | |||||
|---|---|---|---|---|---|
| Paved lane | Lane | Wet bar | |||
| Closet Organizers | Detached Garage | Rear | |||
| Dishwasher | Dryer | Garage door opener remote(s) | |||
| Garage door opener | Hood Fan | Humidifier | |||
| Microwave | Refrigerator | Gas stove(s) | |||
| Central Vacuum | Washer | Window Coverings | |||
| Wine Fridge | Central air conditioning | Ceiling - 9ft | |||
| Vinyl Windows | |||||

































































































