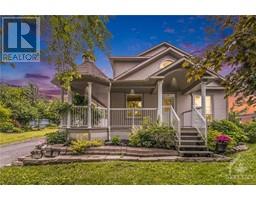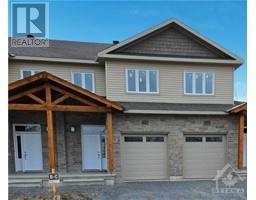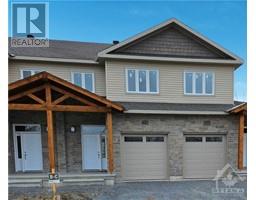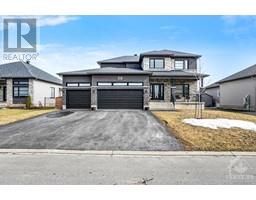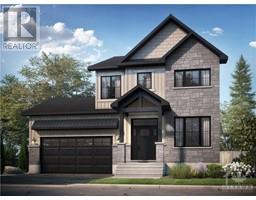1160 AVIGNON STREET ST THOMAS, Embrun, Ontario, CA
Address: 1160 AVIGNON STREET, Embrun, Ontario
Summary Report Property
- MKT ID1391724
- Building TypeHouse
- Property TypeSingle Family
- StatusBuy
- Added6 days ago
- Bedrooms4
- Bathrooms3
- Area0 sq. ft.
- DirectionNo Data
- Added On16 Jun 2024
Property Overview
Welcome to this meticulously well maintained SACA Home Canary 1 model. Situated on an upgraded corner lot this 4bed 3bath bungalow is located in the sought after St. Thomas project in Embrun. Upon entering you are greeted by a spacious foyer and a living room space with vaulted ceilings. Beautiful hardwood floors, upgraded light fixtures & custom blinds throughout, create an elegant feel while the kitchen is one you want to see with waterfall quartz countertops, backsplash & all black stainless steel appliances. The primary bed offers a walk-in closet and 4pc ensuite for your relaxation while the 2nd bed located at the front of the home is spacious & currently serves as an office. The lower level comes fully finished, complete with a bar, a natural gas fireplace, two additional beds & additional full bath, making for a great space to entertain! Did we mention the garage is fully finished with a hot/cold hose/laundry tub? Don't miss out on calling this one home, book your showing today! (id:51532)
Tags
| Property Summary |
|---|
| Building |
|---|
| Land |
|---|
| Level | Rooms | Dimensions |
|---|---|---|
| Basement | Bedroom | 12'0" x 11'11" |
| Bedroom | 10'4" x 13'11" | |
| 3pc Bathroom | 6'9" x 7'3" | |
| Recreation room | 26'1" x 33'7" | |
| Storage | 17'4" x 15'5" | |
| Main level | Foyer | 8'10" x 12'9" |
| Living room | 15'4" x 12'7" | |
| Dining room | 23'4" x 9'8" | |
| Kitchen | 16'6" x 17'3" | |
| Primary Bedroom | 12'6" x 14'9" | |
| Other | 6'9" x 5'9" | |
| 4pc Ensuite bath | 12'6" x 7'3" | |
| Bedroom | 11'4" x 11'8" | |
| 2pc Bathroom | 6'2" x 5'6" |
| Features | |||||
|---|---|---|---|---|---|
| Corner Site | Automatic Garage Door Opener | Attached Garage | |||
| Refrigerator | Dishwasher | Dryer | |||
| Stove | Washer | Blinds | |||
| Central air conditioning | Air exchanger | ||||
































