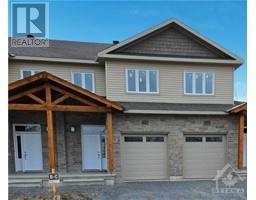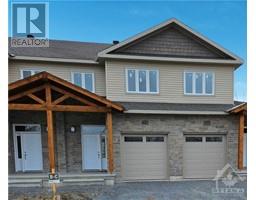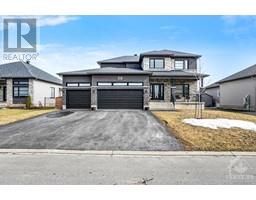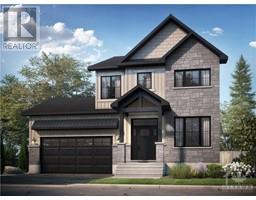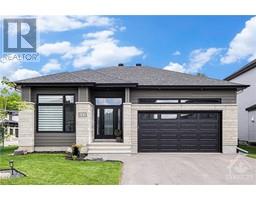32 RENOIR DRIVE Embrun, Embrun, Ontario, CA
Address: 32 RENOIR DRIVE, Embrun, Ontario
Summary Report Property
- MKT ID1398684
- Building TypeHouse
- Property TypeSingle Family
- StatusBuy
- Added1 weeks ago
- Bedrooms4
- Bathrooms4
- Area0 sq. ft.
- DirectionNo Data
- Added On19 Jun 2024
Property Overview
This 3 +1 bed, 4 bath home, has it all! The open concept main floor features a separate living room & dining space with wainscotting. The expansive kitchen has both bar & table area seating & features granite countertops, under cabinet lighting, stainless steel appliances & potlights. The family room is stunning, with gas fireplace, cathedral ceilings and picturesque views of the backyard. The main level is complete with powder room & laundry area. Up the airy staircase, find the massive primary bedroom with retreat space, walk in closet & ensuite. 2 additional bedrooms, 1 with cheater ensuite are also upstairs. The lower level features the 4th bedrm, full bathrm & recreation/ movie space, fit for any entertaining need! The home sits on an oversized lot with multi level deck, built in above ground pool & hot tub. With no rear neighbours and privacy galore, this backyard is spectacular. Located in a family friendly neighbourhood, close to all the amenities, this home is a must see! (id:51532)
Tags
| Property Summary |
|---|
| Building |
|---|
| Land |
|---|
| Level | Rooms | Dimensions |
|---|---|---|
| Second level | Primary Bedroom | 12'0" x 22'0" |
| Bedroom | 12'0" x 10'0" | |
| Bedroom | 12'0" x 11'0" | |
| Main level | Kitchen | 11'3" x 10'0" |
| Family room | 14'7" x 14'4" | |
| Dining room | 11'3" x 10'6" | |
| Living room | 13'0" x 11'2" |
| Features | |||||
|---|---|---|---|---|---|
| Cul-de-sac | Automatic Garage Door Opener | Attached Garage | |||
| Refrigerator | Dishwasher | Microwave Range Hood Combo | |||
| Stove | Alarm System | Hot Tub | |||
| Central air conditioning | |||||



































