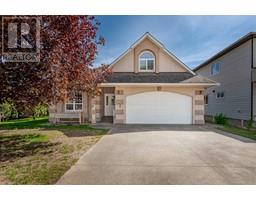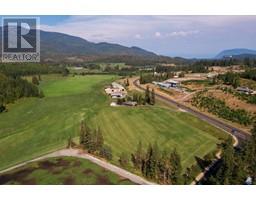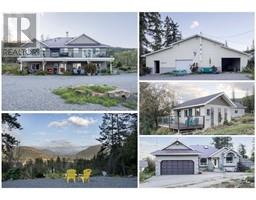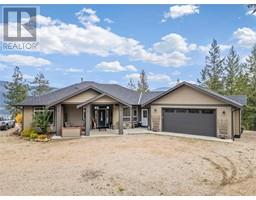1804 George Street Enderby / Grindrod, Enderby, British Columbia, CA
Address: 1804 George Street, Enderby, British Columbia
Summary Report Property
- MKT ID10329781
- Building TypeHouse
- Property TypeSingle Family
- StatusBuy
- Added6 weeks ago
- Bedrooms3
- Bathrooms2
- Area1370 sq. ft.
- DirectionNo Data
- Added On05 Dec 2024
Property Overview
This bright and spacious 1370 square-foot rancher, originally constructed in 1965 as Enderby’s first Model Show Home, features durable and attractive Caviten Brick. The home includes three generously sized bedrooms, two bathrooms, vaulted ceilings, and central air for year-round comfort. Outside, a large shop offers extra space for hobbies or storage, while the sizable corner lot boasts mature fruit trees and plenty of parking. Zoned C-2, this property presents unique opportunities for both residential and potential commercial use. Located within walking distance to all amenities, this property combines vintage charm, functionality, and convenience in the heart of Enderby. We have confirmed with a Lender that they can provide financing and mortgage insurance on this C2 zoning. (id:51532)
Tags
| Property Summary |
|---|
| Building |
|---|
| Level | Rooms | Dimensions |
|---|---|---|
| Main level | Full bathroom | 6'10'' x 6'5'' |
| Bedroom | 10'6'' x 10'5'' | |
| Bedroom | 11'9'' x 10'10'' | |
| Full bathroom | 13'2'' x 10'11'' | |
| Primary Bedroom | 14'6'' x 13'1'' | |
| Dining room | 13'2'' x 10' | |
| Kitchen | 13'2'' x 9' | |
| Living room | 21'6'' x 11'9'' |
| Features | |||||
|---|---|---|---|---|---|
| Irregular lot size | See Remarks | Central air conditioning | |||
































































