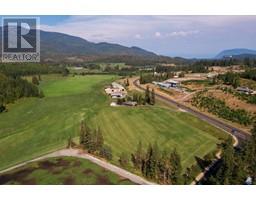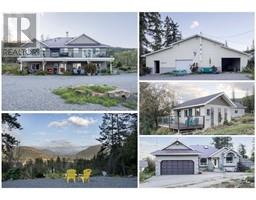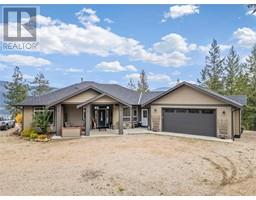2204 Heitman Street Enderby / Grindrod, Enderby, British Columbia, CA
Address: 2204 Heitman Street, Enderby, British Columbia
Summary Report Property
- MKT ID10313616
- Building TypeHouse
- Property TypeSingle Family
- StatusBuy
- Added24 weeks ago
- Bedrooms3
- Bathrooms2
- Area1402 sq. ft.
- DirectionNo Data
- Added On19 Aug 2024
Property Overview
Welcome to tranquility at the end of a peaceful cul-de-sac! This charming 3-bedroom home epitomizes comfort and convenience, offering a haven of relaxation. Step through the level entry and into the inviting interior, where an open floor plan creates a seamless flow throughout. The main level hosts three bedrooms, ensuring ample space for the entire family, while a versatile bonus room upstairs awaits your personal touch—ideal for a home office, playroom, or additional living area. With two well-appointed bathrooms, convenience is paramount, catering to the needs of all occupants. An attached garage adds further convenience, providing secure parking and extra storage space for your belongings. Step outside to the covered deck, where outdoor living reaches new heights. Relax and entertain amidst the serene surroundings, enjoying the fresh air and peaceful ambiance. A storage shed completes the property, offering ample space for all your outdoor equipment and tools. Don't miss the opportunity to make this tranquil retreat your own—schedule a viewing today and discover the perfect blend of functionality and style! (id:51532)
Tags
| Property Summary |
|---|
| Building |
|---|
| Level | Rooms | Dimensions |
|---|---|---|
| Second level | Loft | 15'3'' x 10'10'' |
| Main level | Primary Bedroom | 11'10'' x 11'2'' |
| Living room | 15'5'' x 14'9'' | |
| Laundry room | 9'0'' x 7'10'' | |
| Kitchen | 13'3'' x 10'3'' | |
| Dining room | 16'4'' x 9'4'' | |
| Bedroom | 10'10'' x 8'11'' | |
| Bedroom | 10'7'' x 8'10'' | |
| Full bathroom | 7'7'' x 4'11'' | |
| Full ensuite bathroom | 7'7'' x 5'1'' |
| Features | |||||
|---|---|---|---|---|---|
| Attached Garage(1) | Central air conditioning | ||||



















































































