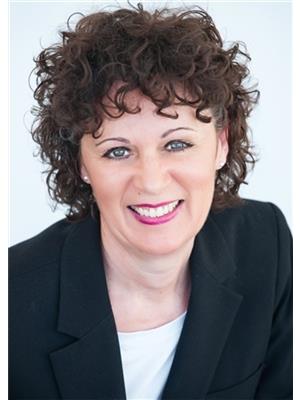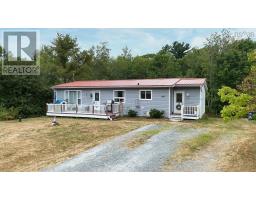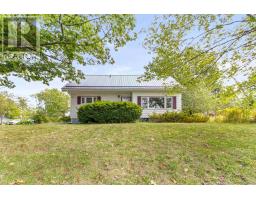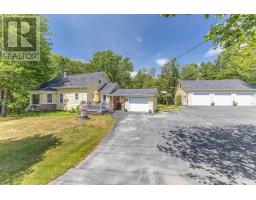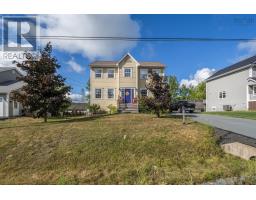Lot 2C 136 Oldham Road, Enfield, Nova Scotia, CA
Address: Lot 2C 136 Oldham Road, Enfield, Nova Scotia
Summary Report Property
- MKT ID202518063
- Building TypeHouse
- Property TypeSingle Family
- StatusBuy
- Added7 weeks ago
- Bedrooms3
- Bathrooms4
- Area2404 sq. ft.
- DirectionNo Data
- Added On25 Jul 2025
Property Overview
"The Willow" a 2-storey with a modern exterior is sure to impress with its open- concept layout, solid surface countertops, kitchen cabinetry extended to ceiling, pantry closet, and a dining area that flows onto the rear deck, perfect for family gatherings. Enjoy the convenience of a ductless heat pump on the main level and primary bedroom. Upstairs you will find the primary with ensuite and spacious walk-in closet. The upper level also includes two additional bedrooms, a full bath, with the convenience of upper level laundry. The lower level with walkout is fully finished to include a spacious rec room, a 4-pc bath, appealing to family lifestyle needs. Home is in a residential area, school bus stop within walking distance. Minutes to everyday amenities, including Halifax Stanfield International Airport, golf courses, parks. An attached single garage offers ample parking and storage space. The location provides the enjoyment of country living with city proximity. (id:51532)
Tags
| Property Summary |
|---|
| Building |
|---|
| Level | Rooms | Dimensions |
|---|---|---|
| Second level | Primary Bedroom | 14 x 12 |
| Ensuite (# pieces 2-6) | 10 x 6 | |
| Other | WIC | |
| Bedroom | 11 x 8 | |
| Bedroom | 11 x 9 | |
| Bath (# pieces 1-6) | 8 x 5 | |
| Lower level | Bath (# pieces 1-6) | 9 x 5 |
| Recreational, Games room | 22 x 17+/- jog | |
| Main level | Living room | 21 x 14 |
| Dining room | 11 x 11 | |
| Kitchen | 11 x 11 | |
| Bath (# pieces 1-6) | 8 x 5 |
| Features | |||||
|---|---|---|---|---|---|
| Garage | Attached Garage | Gravel | |||
| Central Vacuum - Roughed In | Walk out | Heat Pump | |||





































