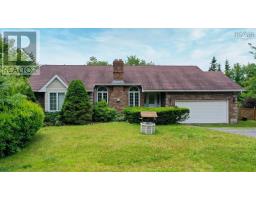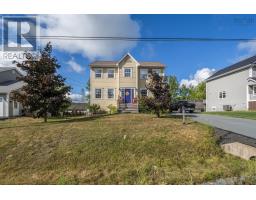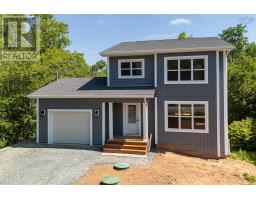14 Oldham Road, Enfield, Nova Scotia, CA
Address: 14 Oldham Road, Enfield, Nova Scotia
Summary Report Property
- MKT ID202520122
- Building TypeHouse
- Property TypeSingle Family
- StatusBuy
- Added6 days ago
- Bedrooms3
- Bathrooms2
- Area1820 sq. ft.
- DirectionNo Data
- Added On25 Aug 2025
Property Overview
Welcome home to 14 Oldham Road! This wonderful bungalow has been lovingly updated for you! It boasts spacious bedrooms, a galley kitchen and a large finished basement with exceptional storage. The walk in closet for the primary bedroom used to be the second bedroom and was merely repurposed, and can easily be converted back to a bedroom if wanted. Bask in the sun on your large front deck or enjoy the view from your picturesque windows. To the side you will find a flex space for storage, a mudroom or whatever you need! The ducted heat pump is perfect for this summer heat! Only minutes from amenities and 25 minutes from downtown Halifax. This property also comes with 10 Oldham Road which is currently undeveloped. This home is awaiting you! Book your viewing today! (id:51532)
Tags
| Property Summary |
|---|
| Building |
|---|
| Level | Rooms | Dimensions |
|---|---|---|
| Basement | Recreational, Games room | 20.7 x 10.7 |
| Family room | 15.8 x 10.9 | |
| Bath (# pieces 1-6) | - | |
| Main level | Porch | 7.6 x 19.6 |
| Kitchen | 7.11 x 12.6 | |
| Dining room | 8.8 x 11.3 | |
| Living room | 20.4 x 11.6 | |
| Primary Bedroom | 11.10 x 11.7 | |
| Bedroom | 10.10 x 7.11 | |
| Bedroom | 11.7 x 11.7 | |
| Bath (# pieces 1-6) | - |
| Features | |||||
|---|---|---|---|---|---|
| Sump Pump | Gravel | Parking Space(s) | |||
| Stove | Gas stove(s) | Dishwasher | |||
| Refrigerator | Water purifier | Water softener | |||
| Central air conditioning | Heat Pump | ||||


























































