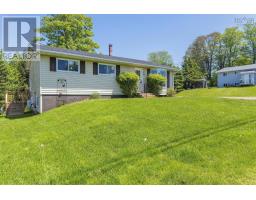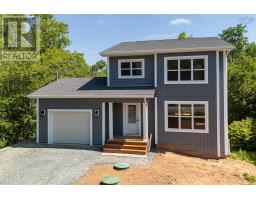147 Horne Settlement Road, Enfield, Nova Scotia, CA
Address: 147 Horne Settlement Road, Enfield, Nova Scotia
Summary Report Property
- MKT ID202510271
- Building TypeHouse
- Property TypeSingle Family
- StatusBuy
- Added1 days ago
- Bedrooms4
- Bathrooms1
- Area1430 sq. ft.
- DirectionNo Data
- Added On20 Aug 2025
Property Overview
Welcome to 147 Horne Settlement Road, a beautifully maintained and move-in ready home offering the perfect blend of rural charm and modern convenience. Located just 20 minutes to Dartmouth Crossing and only 10 minutes from the Halifax Airport, this property is ideal for anyone looking for space, privacy, and proximity to amenities - all without the city hustle and bustle. This home features fresh paint, updated flooring, and numerous recent upgrades including an updated roof on both the house and the garage, plus a 1 year-old heat pump for year round efficiency and comfort. One highlight of this property is the 24x30 barn style garage - a dream for hobbyists or those in need of extra storage. With tons of loft space, theres ample opportunity for development into a workshop, studio, or even a guest suite. Set on a good sized landscaped yard -theres room for kids to play, gardening, or entertaining outdoors. There have been many upgrades including a brand new septic, UV light, and Air exchanger installed. Appliances are included and with quick closing available, you can start enjoying your new home without delay. Dont miss out on this rare Enfield gem (id:51532)
Tags
| Property Summary |
|---|
| Building |
|---|
| Level | Rooms | Dimensions |
|---|---|---|
| Basement | Recreational, Games room | 11.2 x 13.3 |
| Bedroom | 9.6 x 6.9 | |
| Bedroom | 7.6 x 13.4 | |
| Utility room | 15.5 x 31.4 | |
| Storage | 7. x 11.1 | |
| Main level | Kitchen | 11.10 x 21.2 |
| Dining nook | 7.9 x 9.10 | |
| Living room | 13.9 x 17.11 | |
| Primary Bedroom | 11.2 x 10.9 | |
| Bedroom | 11.2 x 9 | |
| Bath (# pieces 1-6) | 7.8 x 6.4 |
| Features | |||||
|---|---|---|---|---|---|
| Sump Pump | Garage | Detached Garage | |||
| Paved Yard | Stove | Dishwasher | |||
| Dryer | Washer | Microwave Range Hood Combo | |||
| Refrigerator | Heat Pump | ||||

























































