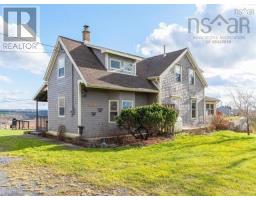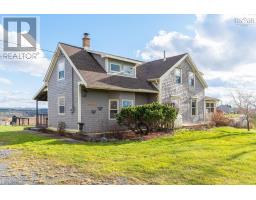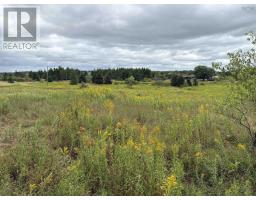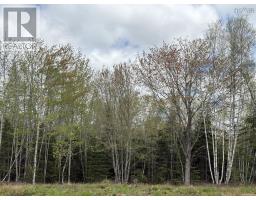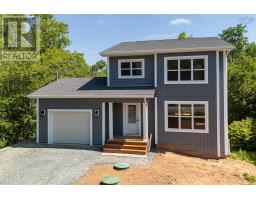9 Sleepy Hollow Lane, Enfield, Nova Scotia, CA
Address: 9 Sleepy Hollow Lane, Enfield, Nova Scotia
Summary Report Property
- MKT ID202507223
- Building TypeHouse
- Property TypeSingle Family
- StatusBuy
- Added19 weeks ago
- Bedrooms3
- Bathrooms2
- Area1721 sq. ft.
- DirectionNo Data
- Added On08 Apr 2025
Property Overview
Welcome to 9 Sleepy Hollow Lane, a stunning new construction offering deeded lake access to the beautiful Grand Lake. Thoughtfully designed with comfort and style in mind, this immaculate 3-bedroom + den/office, 2-bathroom home features a spacious one-level layout ideal for easy living. Step inside to an inviting open-concept living area, highlighted by soaring cathedral ceilings that create a bright and airy atmosphere. The kitchen is both functional and elegant, showcasing high quality birch solid wood cabinetry, sleek quartz countertops and a large center island that adds even more luxury. Enjoy the comfort of in-floor electric heat throughout, complemented by two ductless heat pumps to keep the home cozy year-round. The primary bedroom is a true retreat, complete with a luxurious 5-piece ensuite featuring a stand-alone tub, walk-in shower, and a generously sized walk-in closet. Outside, the single detached garage offers additional convenience with its own heat pump and a loft space perfect for storage, a workshop, or a quiet getaway. Located in a serene setting with access to the largest lake in mainland Nova Scotia, this home blends modern living with a peaceful lifestyle. (id:51532)
Tags
| Property Summary |
|---|
| Building |
|---|
| Level | Rooms | Dimensions |
|---|---|---|
| Main level | Eat in kitchen | 15.2x15.4 |
| Dining room | 15.2x9.5 | |
| Foyer | 6.6x8 | |
| Laundry room | 6.1x7 | |
| Living room | 14x13.100 | |
| Primary Bedroom | 12.4x11.4 | |
| Utility room | 5.9x7.1 | |
| Other | 5.9x8.5 | |
| Den | 10.5x10.4 | |
| Ensuite (# pieces 2-6) | 12.4x8.5 | |
| Bedroom | 11.2x13.4 | |
| Bedroom | 11.4x13.4 | |
| Bath (# pieces 1-6) | 5.9x9.1 |
| Features | |||||
|---|---|---|---|---|---|
| Level | Garage | Detached Garage | |||
| Gravel | Heat Pump | ||||
















































